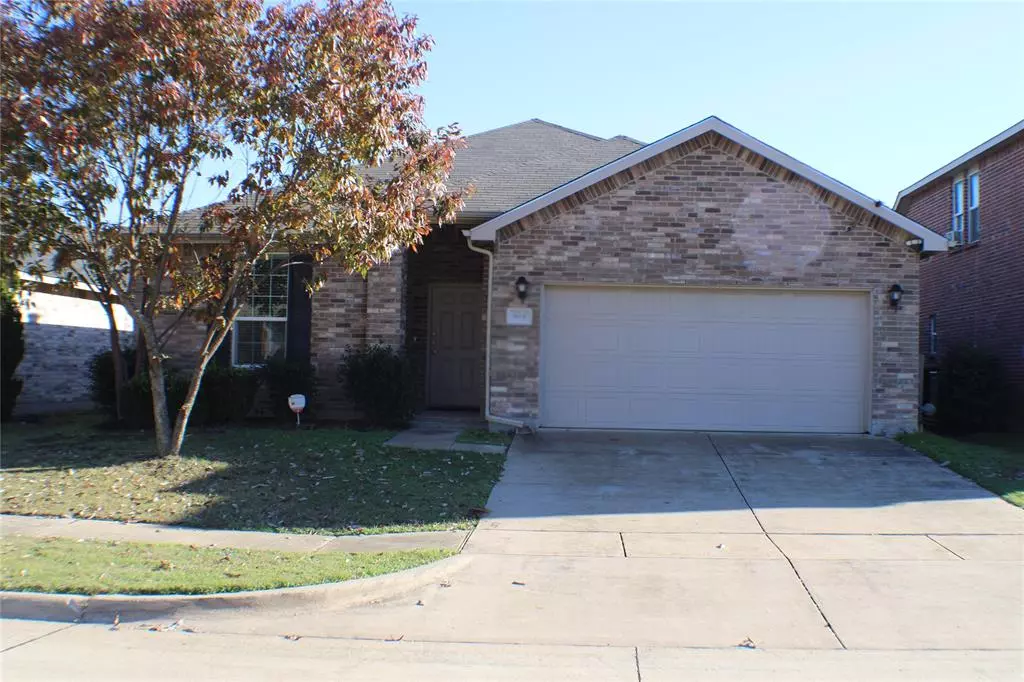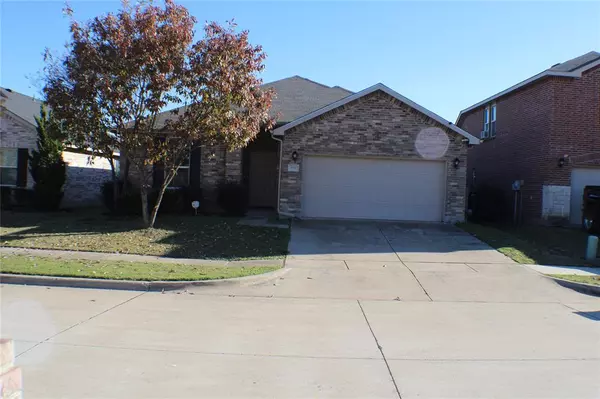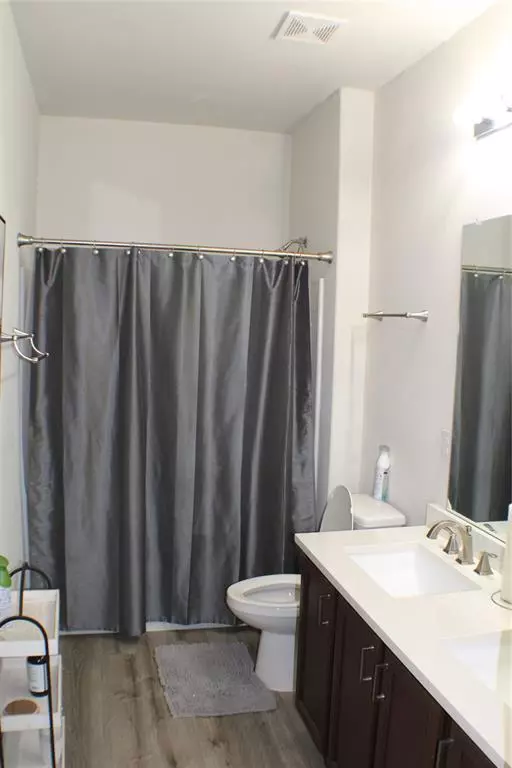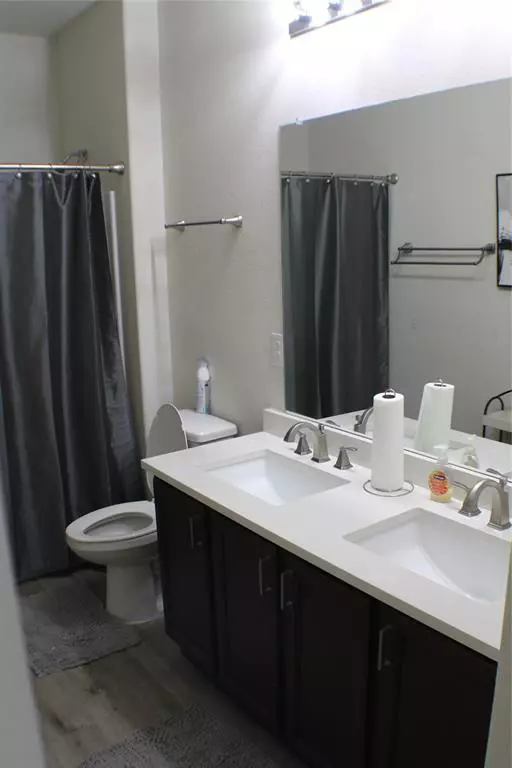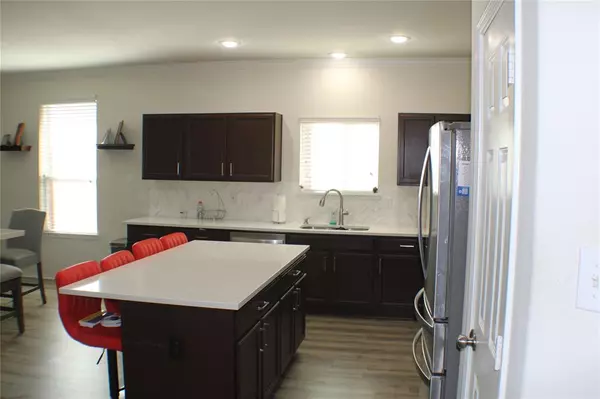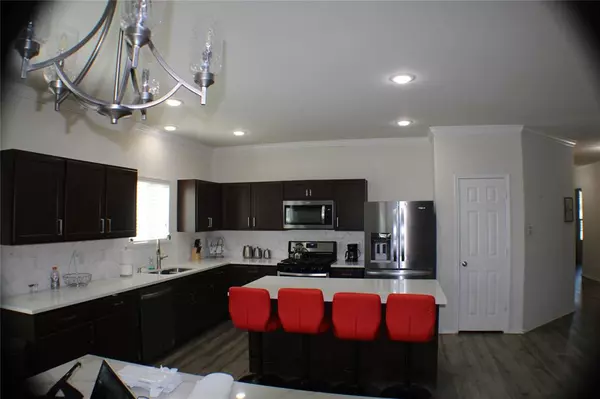3 Beds
2 Baths
2,171 SqFt
3 Beds
2 Baths
2,171 SqFt
Key Details
Property Type Single Family Home
Sub Type Single Family Residence
Listing Status Active
Purchase Type For Sale
Square Footage 2,171 sqft
Price per Sqft $195
Subdivision Southwind Add
MLS Listing ID 20794016
Style Traditional
Bedrooms 3
Full Baths 2
HOA Fees $525/ann
HOA Y/N Mandatory
Year Built 2013
Annual Tax Amount $8,359
Lot Size 5,488 Sqft
Acres 0.126
Property Description
Step inside to discover an inviting open floor plan featuring upgraded flooring that flows seamlessly throughout the home, creating a warm and contemporary ambiance. The heart of the home is the beautifully designed kitchen, complete with stainless steel appliances, custom-painted cabinets, and quartz countertops. Whether you're a seasoned chef or just enjoy cooking for family and friends, this space is sure to inspire culinary creativity.
The utility room is outfitted with added storage cabinets, providing a place for everything and keeping your home clutter-free. The attention to detail extends to the garage, which boasts epoxy flooring and additional built-in storage—ideal for tools, seasonal decorations, or hobbies.
Outside, the covered patio invites you to enjoy Texas evenings in comfort, whether hosting barbecues or simply unwinding after a long day. A tankless water heater ensures energy efficiency and an endless supply of hot water for your convenience
Buyer and or buyer's agent to verify all information contained herein.
Location
State TX
County Tarrant
Community Community Pool, Community Sprinkler, Curbs, Fishing, Jogging Path/Bike Path, Perimeter Fencing, Playground, Sidewalks
Direction From I-20, south on 360 to the Holland exit. Turn right on Southwind, right on Maple Canyon and left on Underhill
Rooms
Dining Room 1
Interior
Interior Features Cable TV Available, Kitchen Island, Pantry, Walk-In Closet(s)
Heating Natural Gas, Space Heater
Cooling Ceiling Fan(s), Central Air
Flooring Carpet, Laminate
Appliance Dishwasher, Disposal, Gas Range, Tankless Water Heater, Vented Exhaust Fan
Heat Source Natural Gas, Space Heater
Laundry Electric Dryer Hookup, Utility Room, Full Size W/D Area, Washer Hookup
Exterior
Exterior Feature Covered Patio/Porch
Garage Spaces 2.0
Fence Back Yard, Wood
Community Features Community Pool, Community Sprinkler, Curbs, Fishing, Jogging Path/Bike Path, Perimeter Fencing, Playground, Sidewalks
Utilities Available City Sewer, City Water, Electricity Connected
Roof Type Composition
Total Parking Spaces 2
Garage Yes
Building
Lot Description Few Trees
Story One
Level or Stories One
Structure Type Block
Schools
Elementary Schools Reid
Middle Schools Worley
High Schools Mansfield
School District Mansfield Isd
Others
Ownership Of record
Acceptable Financing Cash, Conventional, FHA, VA Loan
Listing Terms Cash, Conventional, FHA, VA Loan

Making real estate fast, fun and stress-free!

