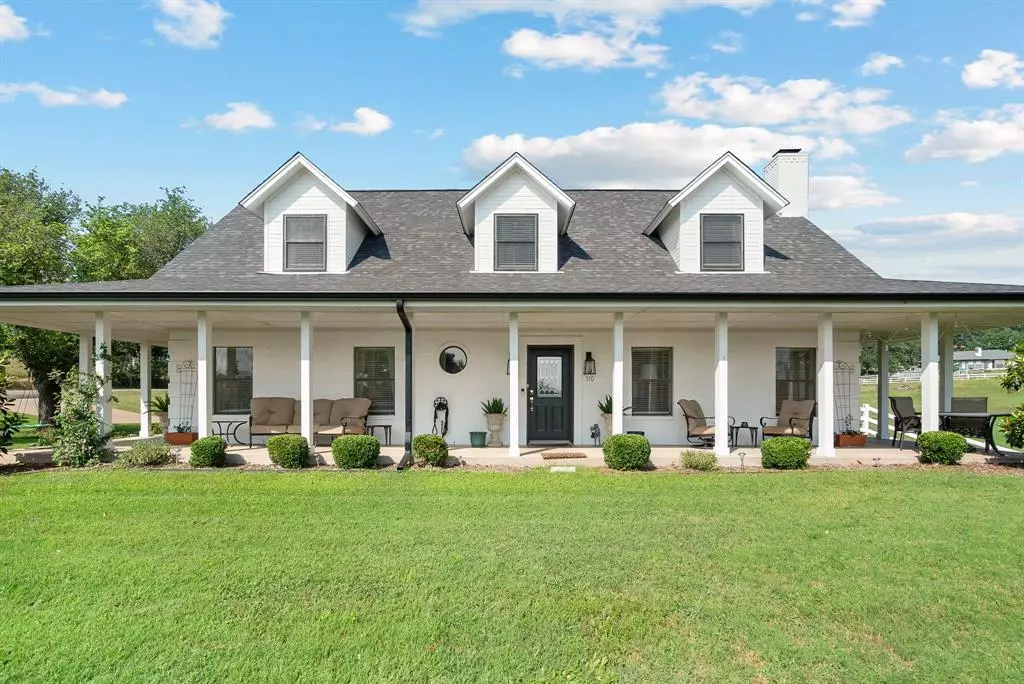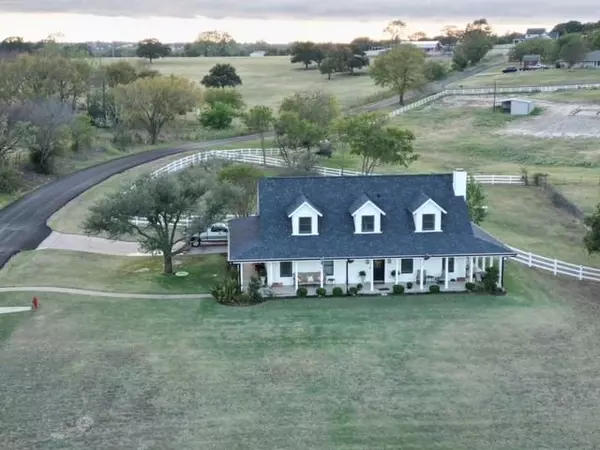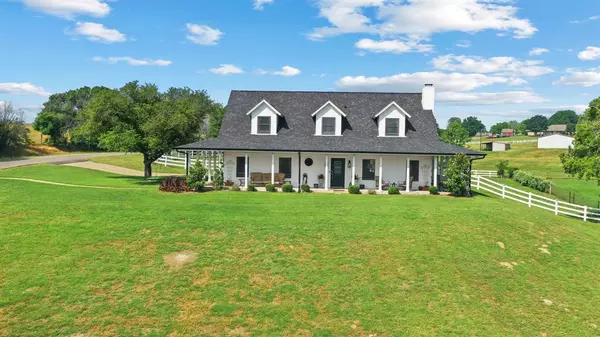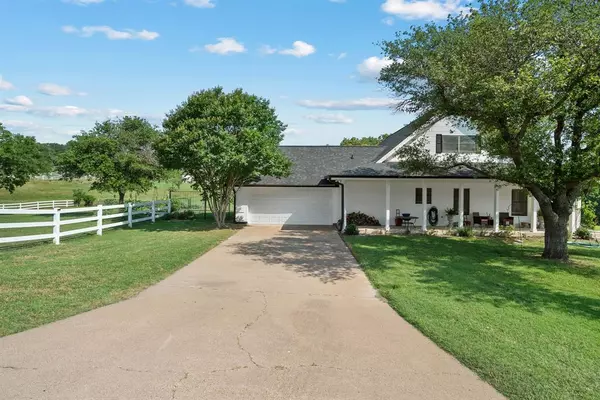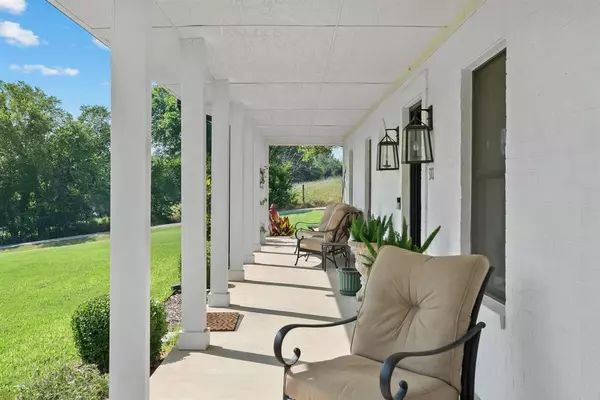3 Beds
3 Baths
2,532 SqFt
3 Beds
3 Baths
2,532 SqFt
Key Details
Property Type Single Family Home
Sub Type Single Family Residence
Listing Status Active
Purchase Type For Sale
Square Footage 2,532 sqft
Price per Sqft $233
Subdivision Kelly View Estates
MLS Listing ID 20810527
Style Modern Farmhouse,Traditional
Bedrooms 3
Full Baths 2
Half Baths 1
HOA Y/N None
Year Built 1986
Annual Tax Amount $11,409
Lot Size 1.150 Acres
Acres 1.15
Property Description
Location
State TX
County Parker
Direction Directions from I-20 West, exit Bankhead and turn right on Grant Dr. Grant Drive turns into Sherry Trail. Follow road around until you see dead end sign. The property will be on the right corner hill.
Rooms
Dining Room 1
Interior
Interior Features Cable TV Available, Decorative Lighting, Double Vanity, Granite Counters, High Speed Internet Available, Open Floorplan, Pantry, Walk-In Closet(s), Second Primary Bedroom
Heating Central, Electric, Fireplace(s)
Cooling Ceiling Fan(s), Central Air, Electric
Flooring Carpet, Ceramic Tile, Luxury Vinyl Plank
Fireplaces Number 1
Fireplaces Type Blower Fan, Brick, Heatilator, Living Room, Raised Hearth, Wood Burning
Equipment Irrigation Equipment
Appliance Dishwasher, Disposal, Electric Cooktop, Electric Oven, Electric Range, Electric Water Heater, Microwave, Convection Oven, Vented Exhaust Fan
Heat Source Central, Electric, Fireplace(s)
Laundry Electric Dryer Hookup, Utility Room, Washer Hookup
Exterior
Exterior Feature Covered Patio/Porch, Garden(s), Rain Gutters, Private Yard, RV/Boat Parking, Storage
Garage Spaces 2.0
Fence Back Yard, Fenced, Vinyl, Wrought Iron
Utilities Available All Weather Road, Asphalt, Cable Available, City Water, Electricity Not Available, Individual Water Meter, Septic
Roof Type Composition
Garage Yes
Building
Lot Description Acreage, Hilly, Landscaped, Lrg. Backyard Grass, Many Trees, Oak, Rolling Slope, Sloped, Sprinkler System, Steep Slope, Subdivision
Story Two
Foundation Slab
Level or Stories Two
Structure Type Brick,Siding
Schools
Elementary Schools Ikard
Middle Schools Tison
High Schools Weatherford
School District Weatherford Isd
Others
Ownership of record
Acceptable Financing Cash, Conventional, FHA
Listing Terms Cash, Conventional, FHA
Special Listing Condition Aerial Photo, Agent Related to Owner, Survey Available

Making real estate fast, fun and stress-free!

