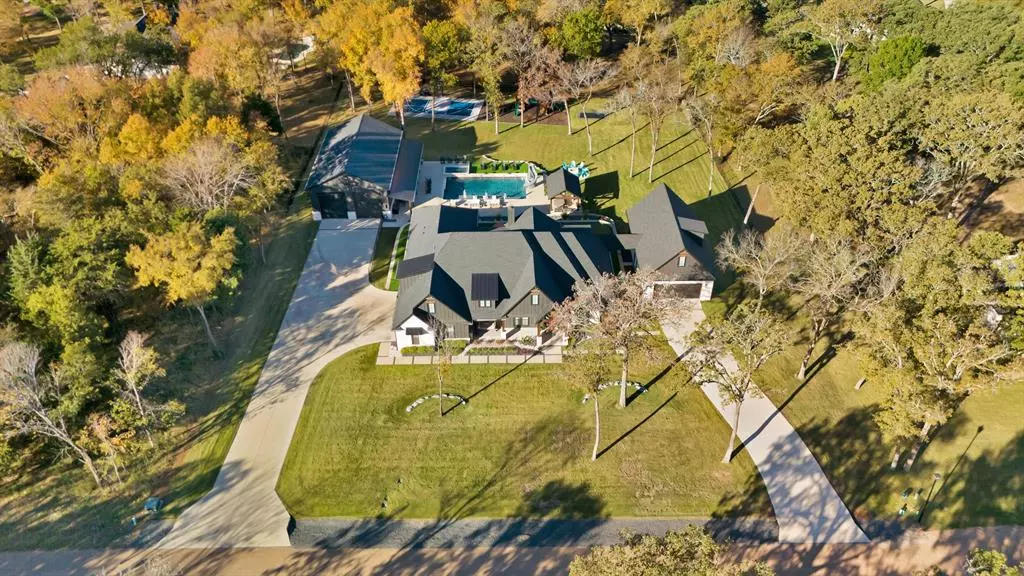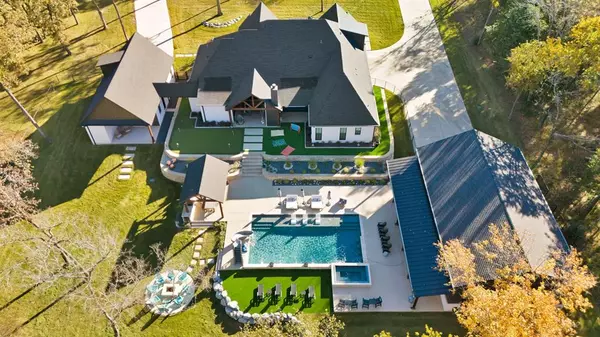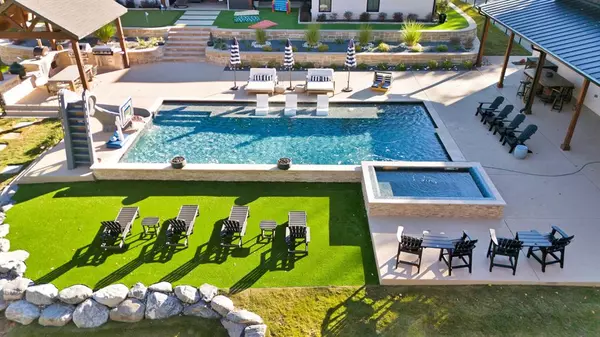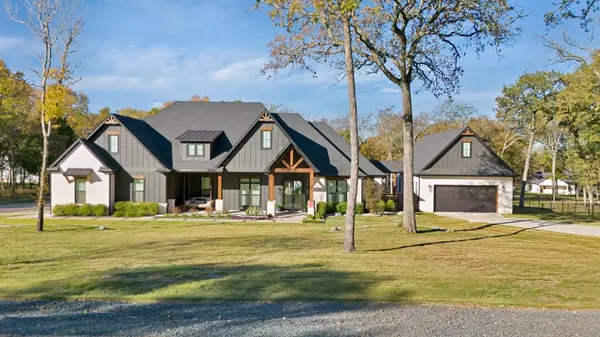5 Beds
5 Baths
3,820 SqFt
5 Beds
5 Baths
3,820 SqFt
Key Details
Property Type Single Family Home
Sub Type Single Family Residence
Listing Status Active Option Contract
Purchase Type For Sale
Square Footage 3,820 sqft
Price per Sqft $366
Subdivision Oakmont
MLS Listing ID 20795454
Bedrooms 5
Full Baths 4
Half Baths 1
HOA Fees $600/ann
HOA Y/N Mandatory
Year Built 2022
Annual Tax Amount $17,749
Lot Size 1.560 Acres
Acres 1.56
Property Description
Location
State TX
County Kaufman
Community Fishing
Direction From Kaufman: Take Hwy 175 East approximately 18 miles. Turn left at the Business 175 crossover to u-turn to Hwy 175 West. In approximately .7 miles, turn right into the gated entrances. Turn right onto Oakbend Trail off Oakmont Drive. House will be on your left just after the curve.
Rooms
Dining Room 2
Interior
Interior Features Built-in Features, Built-in Wine Cooler, Cable TV Available, Cathedral Ceiling(s), Chandelier, Decorative Lighting, Double Vanity, Eat-in Kitchen, High Speed Internet Available, In-Law Suite Floorplan, Kitchen Island, Open Floorplan, Pantry, Smart Home System, Sound System Wiring, Vaulted Ceiling(s), Walk-In Closet(s), Wired for Data, Second Primary Bedroom
Heating Central, Electric, ENERGY STAR Qualified Equipment, Fireplace(s)
Cooling Ceiling Fan(s), Central Air, Electric, ENERGY STAR Qualified Equipment, Multi Units
Fireplaces Number 2
Fireplaces Type Decorative, Electric, Fire Pit, Gas, Great Room, Outside, Propane, Wood Burning
Appliance Built-in Gas Range, Built-in Refrigerator, Dishwasher, Disposal, Gas Range, Gas Water Heater, Microwave, Double Oven, Plumbed For Gas in Kitchen, Refrigerator, Tankless Water Heater, Other
Heat Source Central, Electric, ENERGY STAR Qualified Equipment, Fireplace(s)
Laundry Electric Dryer Hookup, Utility Room, Full Size W/D Area, Washer Hookup, Other
Exterior
Exterior Feature Attached Grill, Awning(s), Barbecue, Basketball Court, Built-in Barbecue, Covered Patio/Porch, Fire Pit, Gas Grill, Rain Gutters, Lighting, Mosquito Mist System, Outdoor Grill, Outdoor Kitchen, Outdoor Living Center, Playground, Putting Green, RV/Boat Parking, Sport Court, Other
Garage Spaces 3.0
Fence Fenced, Wrought Iron
Pool Cabana, Fenced, Gunite, Heated, In Ground, Outdoor Pool, Pool Sweep, Pool/Spa Combo, Private, Salt Water, Water Feature, Waterfall, Other
Community Features Fishing
Utilities Available Cable Available, City Sewer, City Water, Community Mailbox, Individual Water Meter, Propane, Underground Utilities
Roof Type Composition
Total Parking Spaces 5
Garage Yes
Private Pool 1
Building
Lot Description Acreage, Cleared, Landscaped, Level, Lrg. Backyard Grass, Sprinkler System, Subdivision
Story One and One Half
Foundation Slab
Level or Stories One and One Half
Structure Type Brick,Siding
Schools
Elementary Schools Mabank
High Schools Mabank
School District Mabank Isd
Others
Restrictions No Livestock,No Mobile Home
Ownership Danny and Melissa Kersh
Acceptable Financing Cash, Conventional
Listing Terms Cash, Conventional
Special Listing Condition Aerial Photo

Making real estate fast, fun and stress-free!






