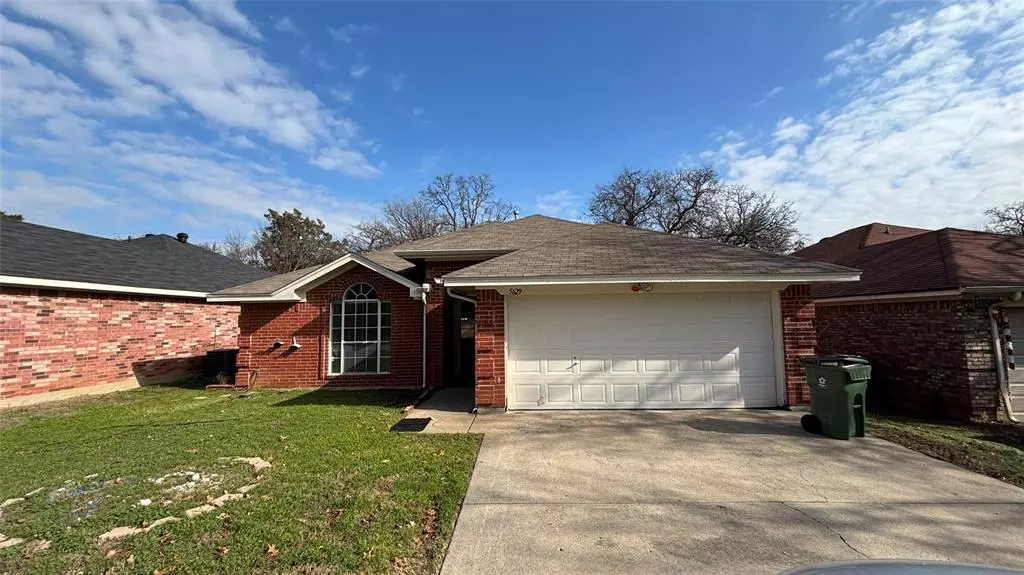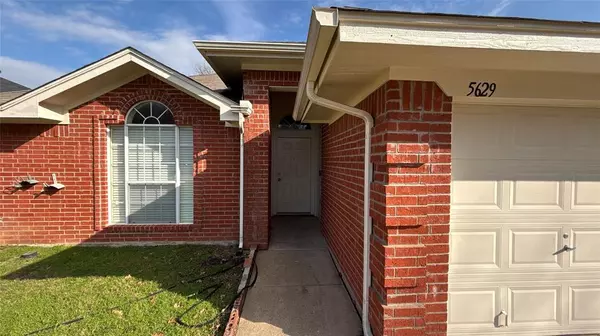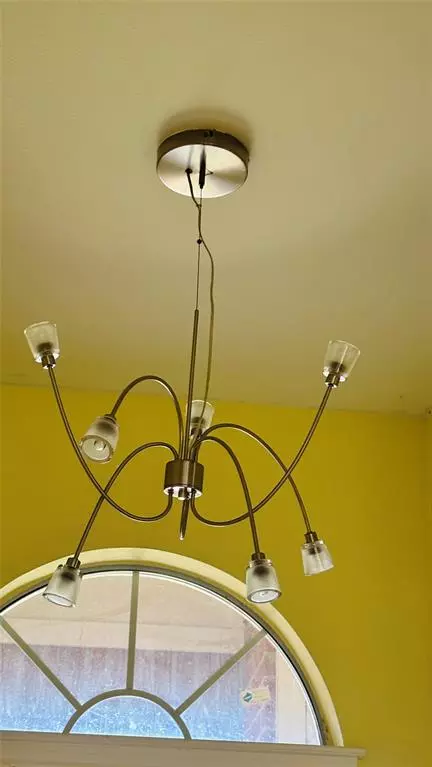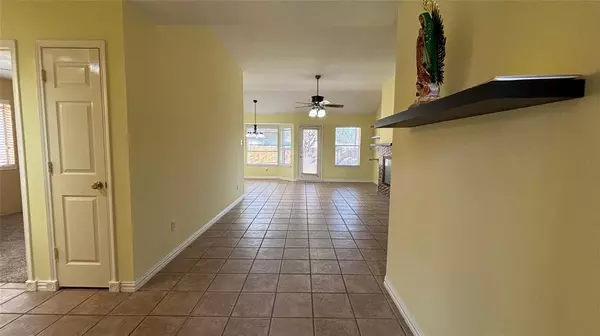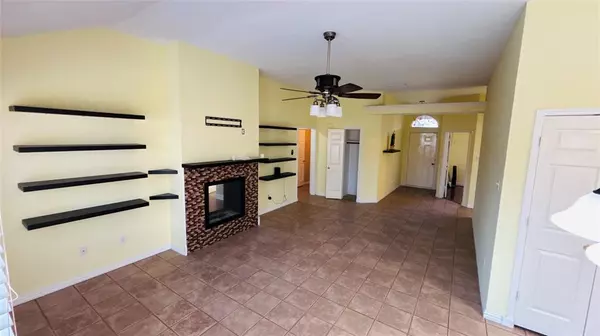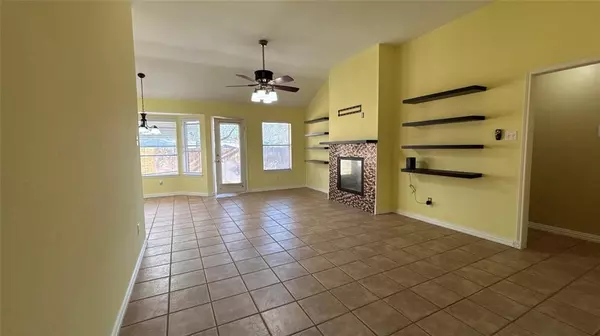3 Beds
2 Baths
1,378 SqFt
3 Beds
2 Baths
1,378 SqFt
OPEN HOUSE
Sat Jan 18, 2:00pm - 5:00pm
Sun Jan 19, 2:00am - 4:00pm
Key Details
Property Type Single Family Home
Sub Type Single Family Residence
Listing Status Active
Purchase Type For Sale
Square Footage 1,378 sqft
Price per Sqft $228
Subdivision Sterling Green
MLS Listing ID 20805046
Style A-Frame
Bedrooms 3
Full Baths 2
HOA Y/N None
Year Built 1995
Lot Size 5,314 Sqft
Acres 0.122
Property Description
As you step inside, you'll be greeted by the warmth of wood and tile flooring that extends throughout the home, creating a cohesive and inviting atmosphere. The open-concept living area seamlessly connects to the dining space, making it ideal for both daily living and entertaining.
The kitchen is thoughtfully designed with ample cabinetry and counter space, catering to both the casual cook and the culinary enthusiast. Adjacent to the kitchen, the dining area provides a cozy setting for family meals or intimate gatherings.
The primary bedroom serves as a peaceful retreat, complete with an en-suite bathroom for added privacy. Two additional bedrooms offer flexibility for family, guests, or a home office.
One of the standout features of this property is its location. Situated in a quiet, wooded neighborhood, residents enjoy a tranquil environment while remaining close to Arlington's vibrant amenities. The home is conveniently located near major highways, providing easy access to the Dallas-Fort Worth metroplex.
For outdoor enthusiasts, the area boasts several parks and recreational facilities. Nearby shopping centers and dining options cater to a variety of tastes and preferences.
This home is part of the Mid-Cities region, a suburban area between Dallas and Fort Worth known for its family-friendly communities and excellent educational institutions. Arlington itself is renowned for its entertainment venues, including AT&T Stadium and Globe Life Park, offering a plethora of activities for residents.
Experience the perfect blend of tranquility and accessibility at 5629 Autumn Wheat Trail—a place to call home.
Location
State TX
County Tarrant
Direction Use GPS
Rooms
Dining Room 1
Interior
Interior Features Chandelier, High Speed Internet Available, Kitchen Island, Pantry
Heating Central
Cooling Central Air
Flooring Carpet, Ceramic Tile, Laminate
Fireplaces Number 1
Fireplaces Type Blower Fan
Appliance Dishwasher, Microwave, Convection Oven, Washer
Heat Source Central
Laundry Full Size W/D Area
Exterior
Garage Spaces 2.0
Fence Wood
Utilities Available Cable Available, City Sewer, City Water
Roof Type Composition
Total Parking Spaces 2
Garage Yes
Building
Story One
Foundation Slab
Level or Stories One
Structure Type Brick,Frame
Schools
Elementary Schools Wood
High Schools Martin
School District Arlington Isd
Others
Ownership See Tax
Acceptable Financing Cash, Conventional, FHA, VA Loan
Listing Terms Cash, Conventional, FHA, VA Loan

Making real estate fast, fun and stress-free!

