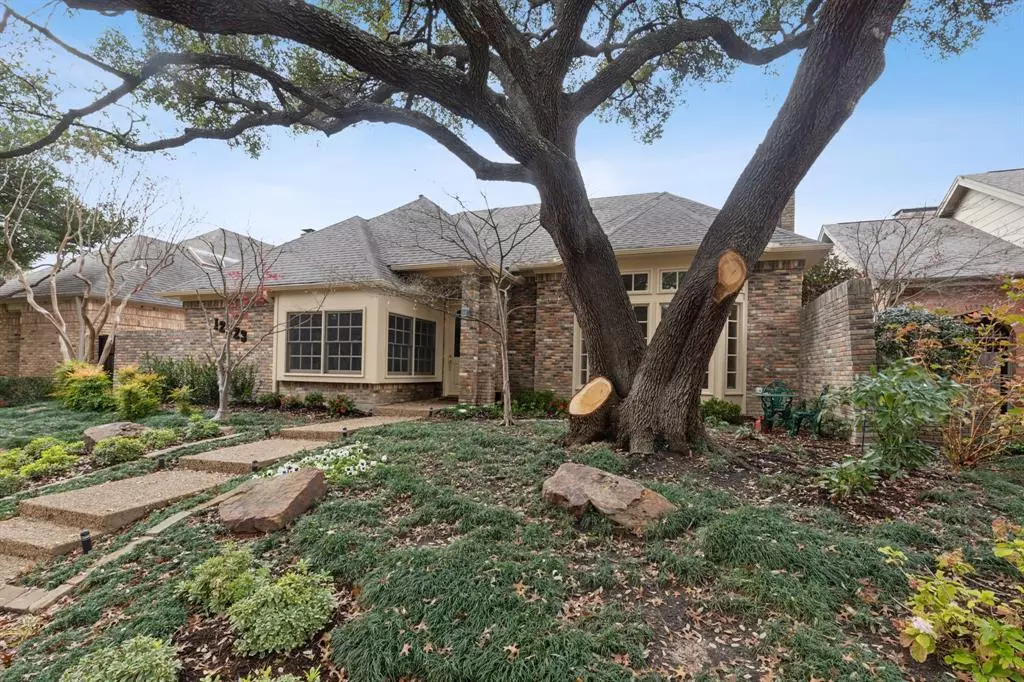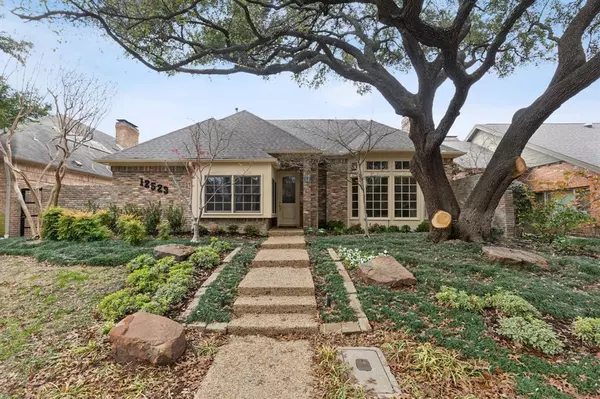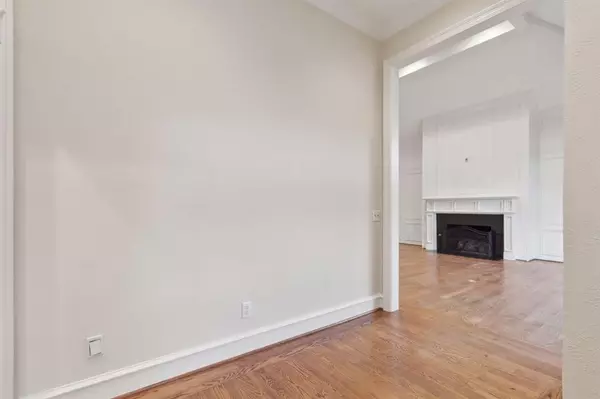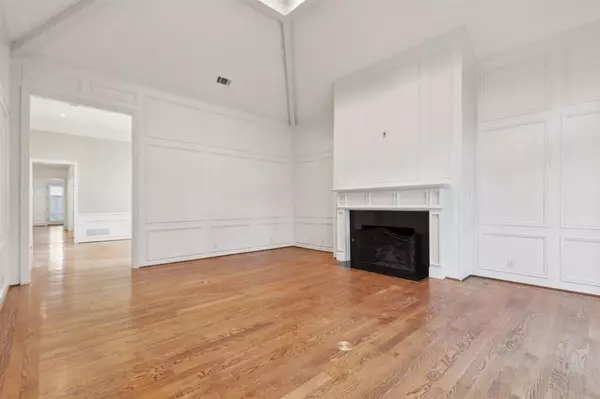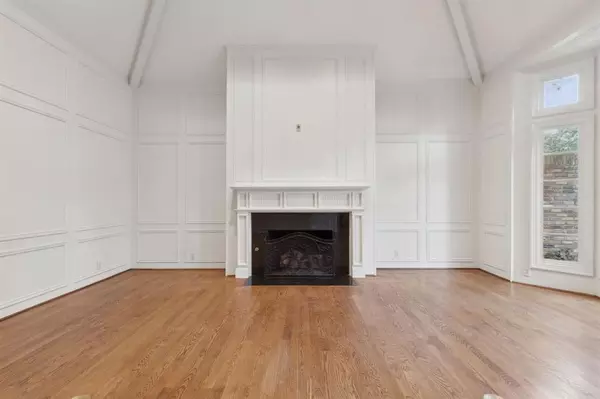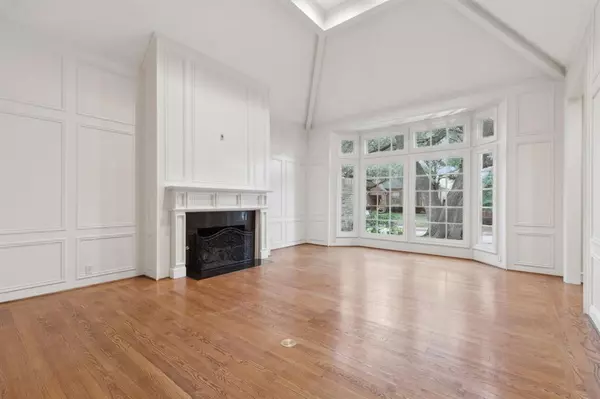4 Beds
4 Baths
3,605 SqFt
4 Beds
4 Baths
3,605 SqFt
Key Details
Property Type Single Family Home
Sub Type Single Family Residence
Listing Status Active
Purchase Type For Rent
Square Footage 3,605 sqft
Subdivision Preston Meadows Replat
MLS Listing ID 20804338
Style Traditional
Bedrooms 4
Full Baths 3
Half Baths 1
PAD Fee $1
HOA Y/N None
Year Built 1981
Lot Size 8,276 Sqft
Acres 0.19
Lot Dimensions 60 x 133
Property Description
The expansive living room welcomes you with soaring cathedral ceilings, a cozy fireplace, and a charming bay window that fills the space with natural light. The gourmet kitchen is a chef's dream, featuring a built-in refrigerator, double ovens, a gas cooktop, warming drawer, microwave oven, wine fridge, and a spacious center island. The kitchen seamlessly flows into a bright breakfast room and a comfortable family room with an additional fireplace, creating the perfect space for casual gatherings. A central courtyard with a sparkling pool serves as the heart of the home, offering a private retreat visible from multiple rooms.
The primary suite, located on the main floor, is a sanctuary with vaulted ceilings, a third fireplace, and a luxurious bathroom complete with marble countertops, dual vanities, a separate shower, and an oversized walk-in custom closet. An additional secondary bedroom or study is also conveniently located on the main level. Upstairs, you'll find two generously sized bedrooms connected by a Hollywood bath, each featuring large walk-in closets.
Additional highlights include a prime location near upscale shopping, dining, and a nearby park. This home combines timeless style with modern conveniences, making it an exceptional choice for refined living in Dallas.
Location
State TX
County Dallas
Direction From Preston Road, turn west onto Cezanne Drive, then turn north onto Degas. The property is located on the west side of the street.
Rooms
Dining Room 2
Interior
Interior Features Built-in Features, Built-in Wine Cooler, Cathedral Ceiling(s), Central Vacuum, Chandelier, Decorative Lighting, Double Vanity, Granite Counters, Kitchen Island, Pantry, Vaulted Ceiling(s), Walk-In Closet(s)
Flooring Carpet, Hardwood, Tile
Fireplaces Number 3
Fireplaces Type Gas
Appliance Built-in Refrigerator, Dishwasher, Disposal, Dryer, Gas Cooktop, Microwave, Double Oven, Plumbed For Gas in Kitchen, Vented Exhaust Fan, Warming Drawer, Washer
Laundry Electric Dryer Hookup, Full Size W/D Area, Washer Hookup
Exterior
Garage Spaces 2.0
Fence Back Yard
Pool In Ground, Outdoor Pool, Pool Sweep
Utilities Available City Sewer, City Water
Roof Type Composition
Total Parking Spaces 2
Garage Yes
Private Pool 1
Building
Lot Description Zero Lot Line
Story Two
Foundation Slab
Level or Stories Two
Structure Type Brick,Siding
Schools
Elementary Schools Adamsjohnq
Middle Schools Walker
High Schools White
School District Dallas Isd
Others
Pets Allowed No
Restrictions None
Ownership DEMARCO CHILDRENS TRUST
Pets Allowed No

Making real estate fast, fun and stress-free!

