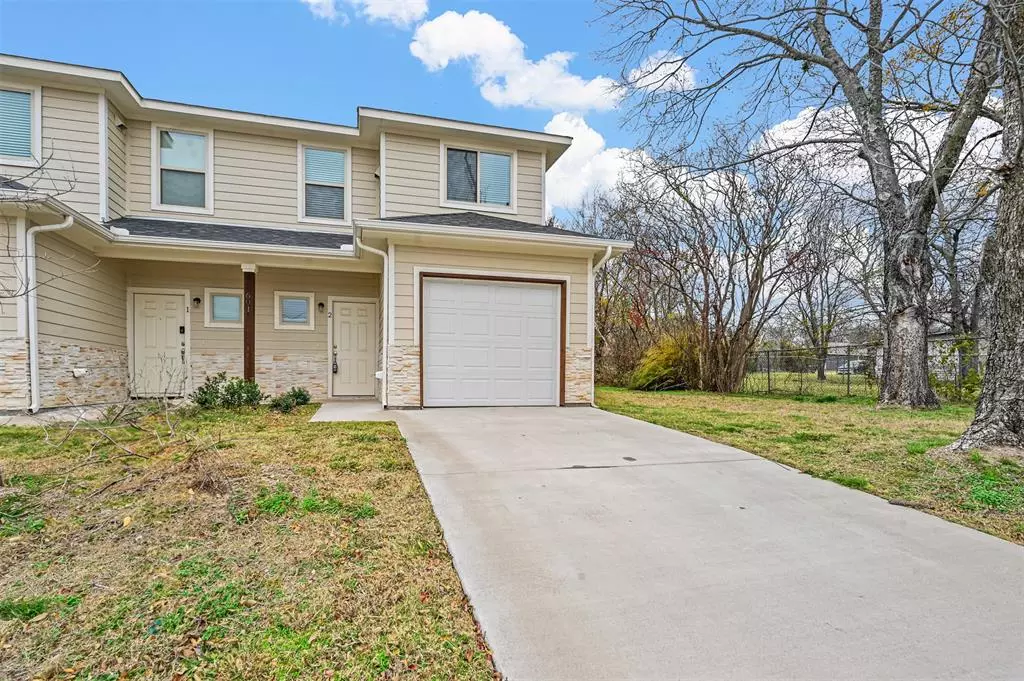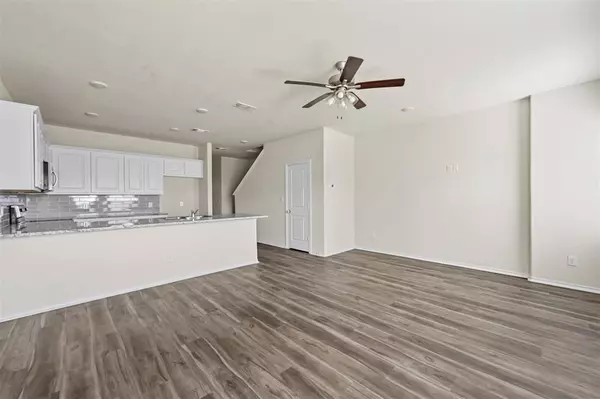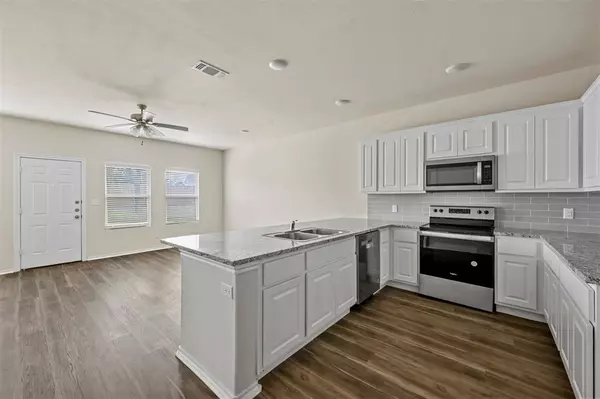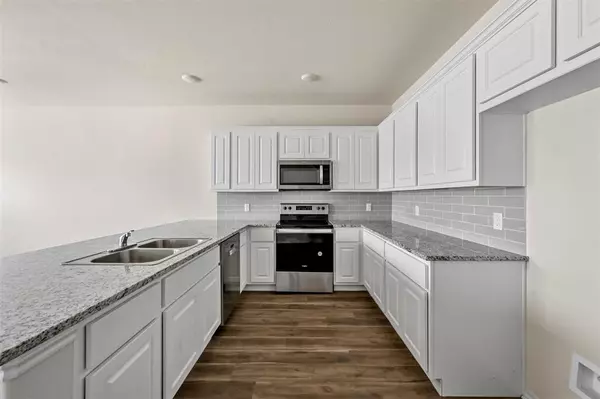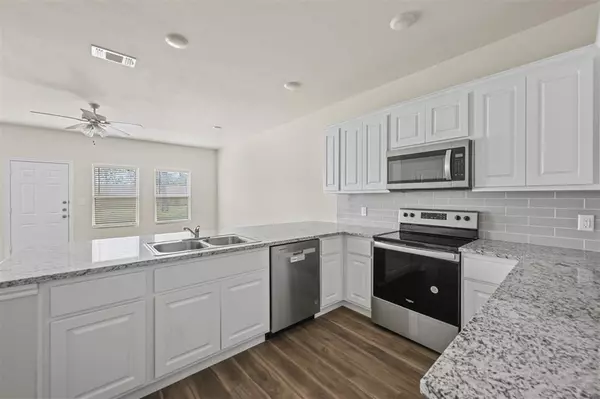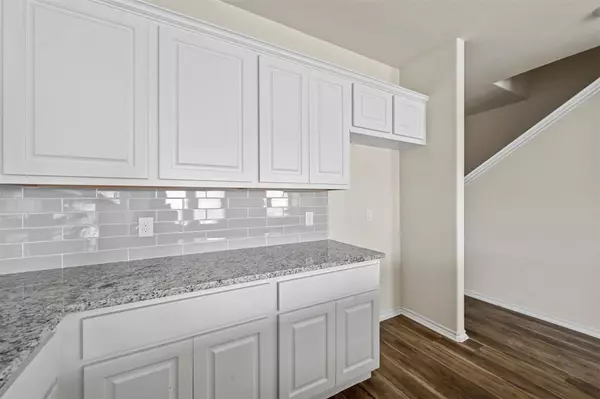3 Beds
3 Baths
1,288 SqFt
3 Beds
3 Baths
1,288 SqFt
Key Details
Property Type Multi-Family
Sub Type Duplex
Listing Status Active
Purchase Type For Rent
Square Footage 1,288 sqft
Subdivision Jp Simpson
MLS Listing ID 20803599
Bedrooms 3
Full Baths 2
Half Baths 1
PAD Fee $1
HOA Y/N None
Year Built 2022
Lot Size 0.346 Acres
Acres 0.346
Property Description
Stunning 3-Bedroom, 2.5-Bath Home with Designer Touches in Bonham, TX
Welcome to your dream home! This beautifully appointed 3-bedroom, 2.5-bathroom home with an attached garage is located in the charming town of Bonham, Texas. With thoughtful designer features throughout, this home offers both style and comfort for modern living.
The chef-inspired kitchen boasts gorgeous granite countertops, a spacious breakfast bar, sleek shaker-style cabinetry, and top-of-the-line stainless steel appliances, making meal preparation a breeze. The open floor plan flows seamlessly into the inviting living areas, where wood-style flooring downstairs adds warmth and sophistication, while plush carpeting upstairs enhances coziness in the bedrooms.
Upstairs, you'll find generous-sized bedrooms, including a master suite with a private en-suite bath for ultimate relaxation.
The fully fenced backyard offers a perfect space for family gatherings, outdoor entertaining, or simply enjoying the Texas sunshine in your own private retreat.
Located in a highly sought-after area, this home is just waiting for you to move in and make it your own. Don't miss out—homes like this go fast! Schedule your private showing today and see why this is the perfect place to call home!
Location
State TX
County Fannin
Direction Follow US-75 N to State Hwy 121 N in Bonham Exit 44 for TX-121 N toward Bonham Continue on State Hwy 121 N. Drive to Thomas St Slight right to stay on State Hwy 121 N Turn left onto N Texas State Hwy 121 Turn right onto W 7th St Turn right onto Thomas St Destination will be on the right
Rooms
Dining Room 1
Interior
Interior Features Cable TV Available, Decorative Lighting, Granite Counters, High Speed Internet Available, Open Floorplan, Other
Flooring Carpet, Luxury Vinyl Plank
Appliance Dishwasher, Disposal, Electric Cooktop, Electric Oven, Electric Range, Microwave
Laundry Electric Dryer Hookup, Washer Hookup
Exterior
Garage Spaces 1.0
Utilities Available Cable Available, City Sewer, City Water
Garage Yes
Building
Story Two
Level or Stories Two
Schools
Elementary Schools Evans
High Schools Bonham
School District Bonham Isd
Others
Pets Allowed Yes, Breed Restrictions, Cats OK, Dogs OK
Restrictions No Livestock,No Mobile Home,No Smoking,No Sublease,No Waterbeds
Ownership OmniKey Realty
Pets Allowed Yes, Breed Restrictions, Cats OK, Dogs OK

Making real estate fast, fun and stress-free!

