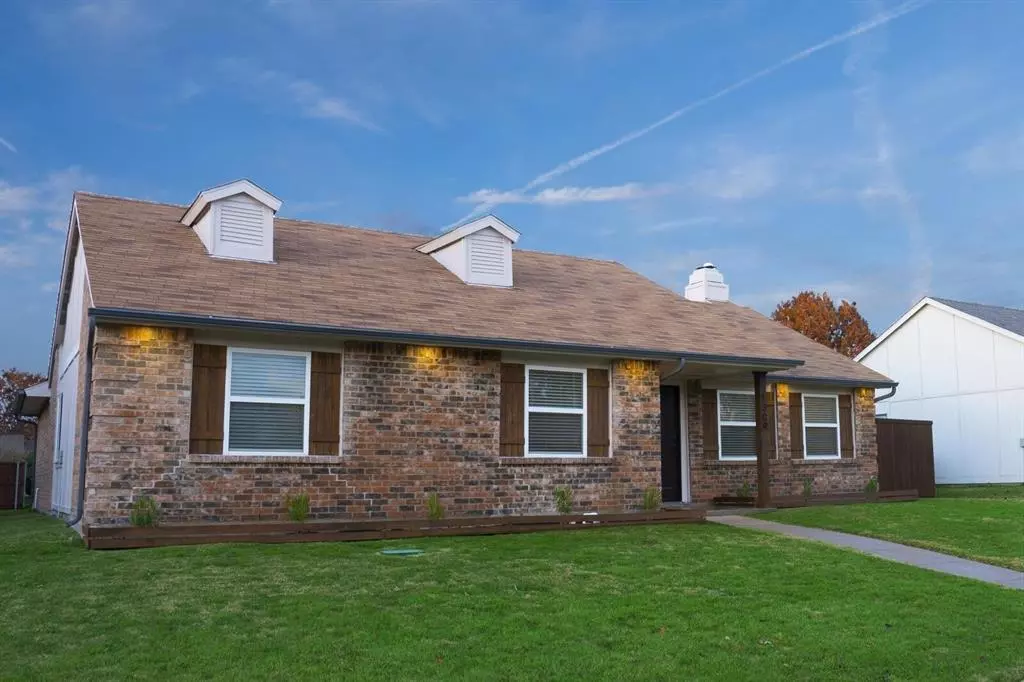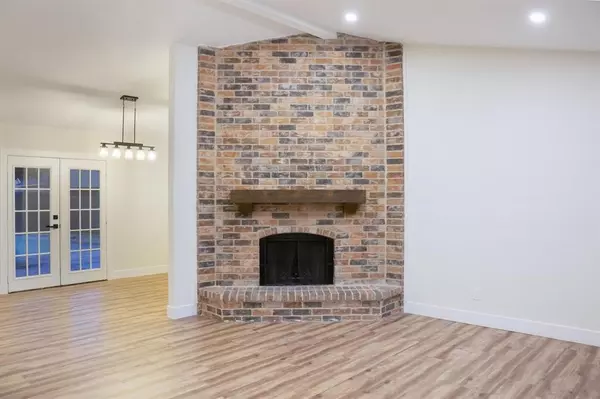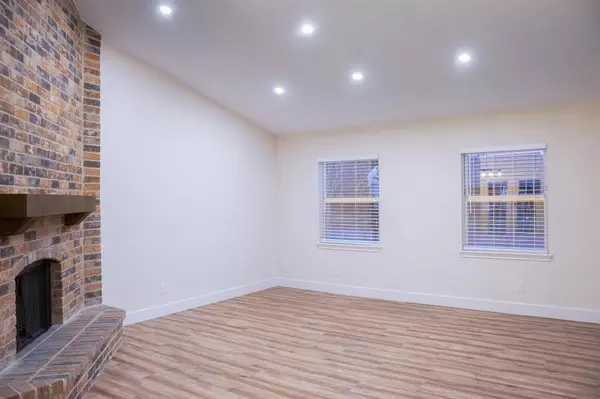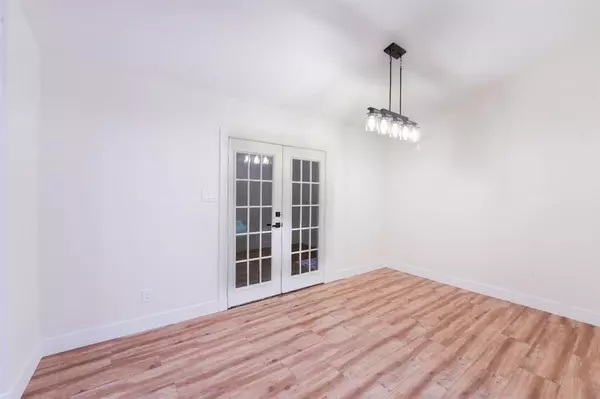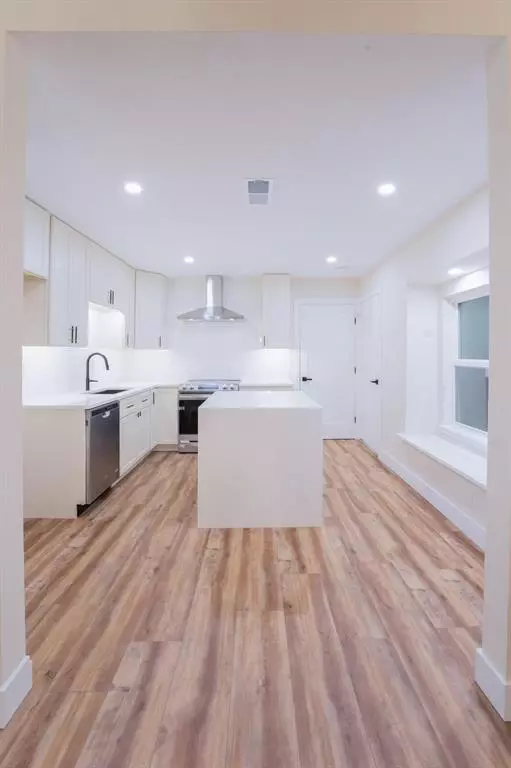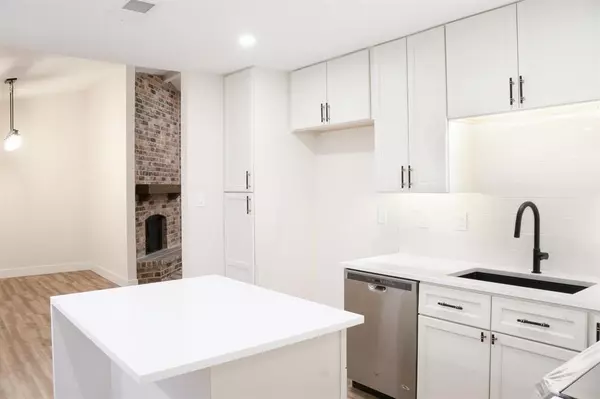3 Beds
2 Baths
1,452 SqFt
3 Beds
2 Baths
1,452 SqFt
Key Details
Property Type Single Family Home
Sub Type Single Family Residence
Listing Status Active
Purchase Type For Sale
Square Footage 1,452 sqft
Price per Sqft $282
Subdivision Na
MLS Listing ID 20801063
Bedrooms 3
Full Baths 2
HOA Y/N None
Year Built 1983
Lot Size 7,840 Sqft
Acres 0.18
Property Description
Location
State TX
County Collin
Direction Take US-75 N, exit Bethany Dr, then continue on Bethany Dr to Rivercrest Blvd. Head east on W Main St toward S Austin Dr Turn left onto N Cedar Dr Turn right onto St Mary Dr Turn left onto N Greenville Ave Turn right onto Rivercrest Blvd
Rooms
Dining Room 1
Interior
Interior Features Open Floorplan, Vaulted Ceiling(s), Walk-In Closet(s)
Heating Electric
Cooling Central Air
Flooring Tile, Vinyl
Appliance Disposal, Dryer, Electric Water Heater, Gas Range, Washer
Heat Source Electric
Exterior
Exterior Feature Awning(s), Garden(s), Rain Gutters, Lighting
Garage Spaces 2.0
Pool In Ground
Utilities Available City Sewer, City Water, Electricity Available, Electricity Connected, Sewer Available, Underground Utilities
Roof Type Shingle
Street Surface Concrete
Garage Yes
Private Pool 1
Building
Story One
Foundation Slab
Level or Stories One
Structure Type Brick
Schools
Elementary Schools Reed
Middle Schools Curtis
High Schools Allen
School District Allen Isd
Others
Ownership ZBDB01 LLC
Acceptable Financing Cash, Conventional, FHA
Listing Terms Cash, Conventional, FHA

Making real estate fast, fun and stress-free!

