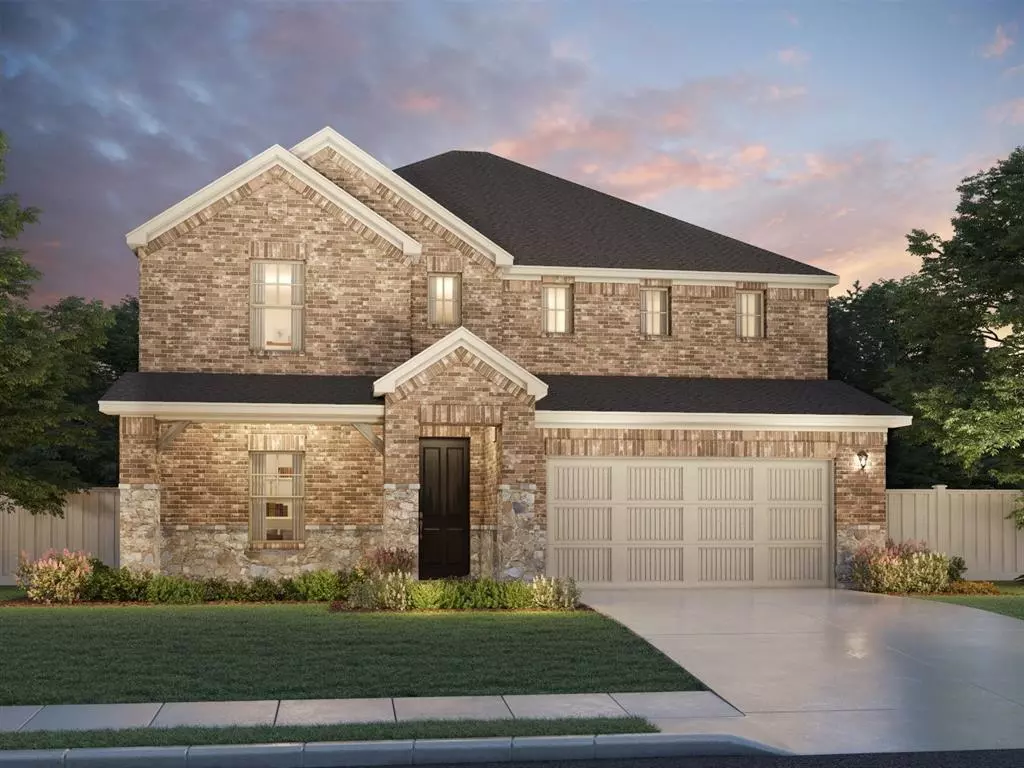GET MORE INFORMATION
$ 541,670
5 Beds
3 Baths
3,065 SqFt
$ 541,670
5 Beds
3 Baths
3,065 SqFt
Key Details
Property Type Single Family Home
Sub Type Single Family Residence
Listing Status Sold
Purchase Type For Sale
Square Footage 3,065 sqft
Price per Sqft $176
Subdivision Ashford Park
MLS Listing ID 20793623
Sold Date 01/14/25
Style Traditional
Bedrooms 5
Full Baths 3
HOA Fees $62/ann
HOA Y/N Mandatory
Year Built 2025
Lot Size 5,662 Sqft
Acres 0.13
Property Description
Location
State TX
County Denton
Community Park, Pool
Direction From I-35E, exit Corinth Street. Turn south on Corinth Street then right on Lake Sharon Drive. Continue for 0.7 miles then turn right on Parkridge Drive. Take a left on Acadia Drive and the sales office is on the left.
Rooms
Dining Room 1
Interior
Interior Features Cable TV Available, Smart Home System
Heating Heat Pump
Cooling Central Air, Electric
Flooring Carpet, Ceramic Tile, Luxury Vinyl Plank
Fireplaces Number 1
Fireplaces Type Gas
Appliance Dishwasher, Disposal, Electric Oven, Gas Cooktop, Microwave, Tankless Water Heater, Vented Exhaust Fan
Heat Source Heat Pump
Exterior
Garage Spaces 2.0
Fence Wood
Community Features Park, Pool
Utilities Available City Sewer, City Water
Roof Type Composition
Total Parking Spaces 2
Garage Yes
Building
Story Two
Foundation Slab
Level or Stories Two
Structure Type Brick
Schools
Elementary Schools Corinth
Middle Schools Lake Dallas
High Schools Lake Dallas
School District Lake Dallas Isd
Others
Restrictions No Known Restriction(s)
Ownership Meritage Homes
Acceptable Financing Cash, Conventional, FHA, VA Loan
Listing Terms Cash, Conventional, FHA, VA Loan
Financing Cash

Bought with Non-Mls Member • NON MLS
Making real estate fast, fun and stress-free!

