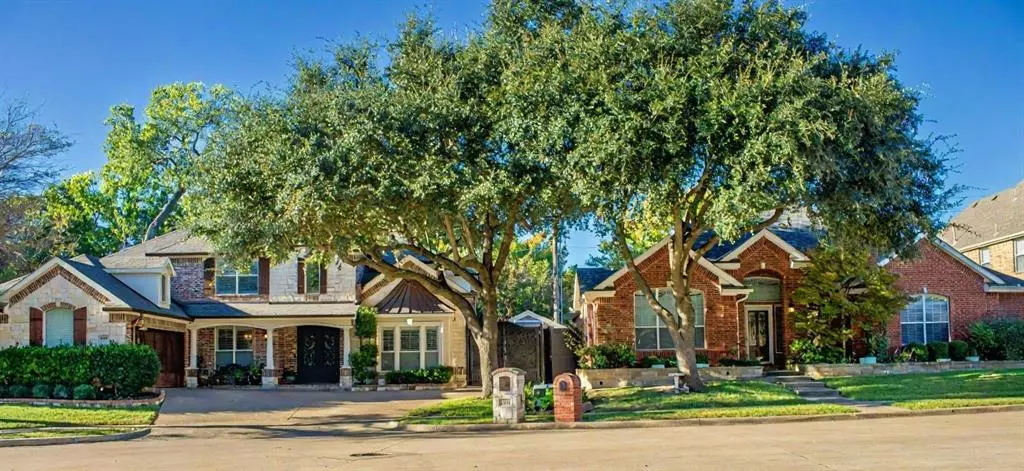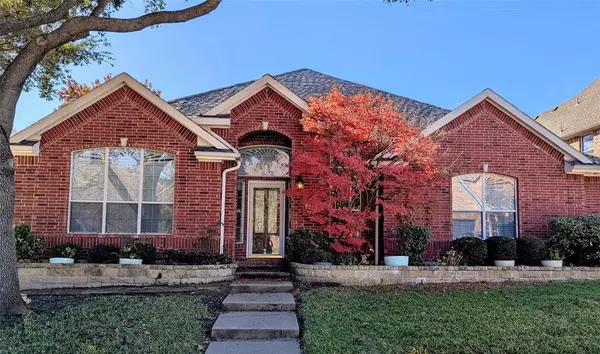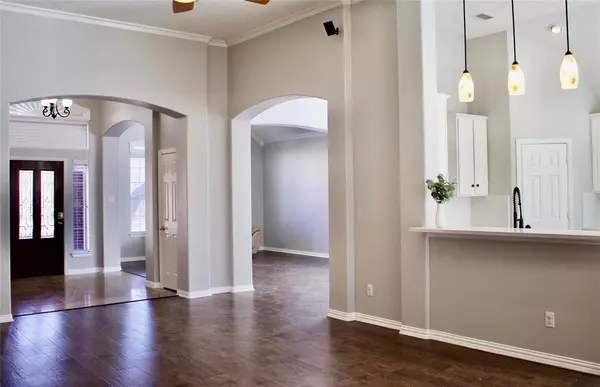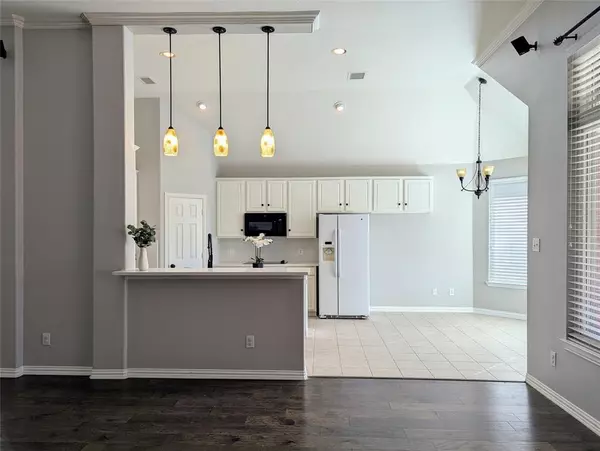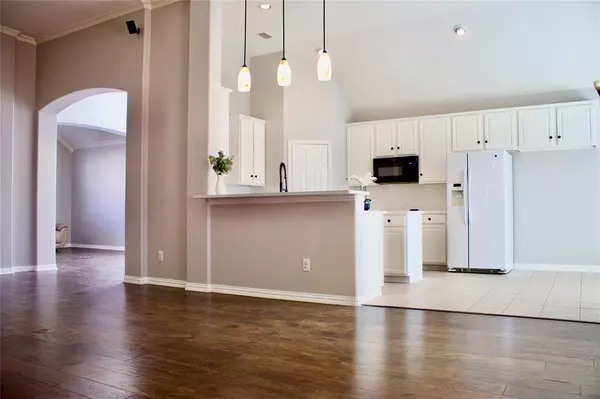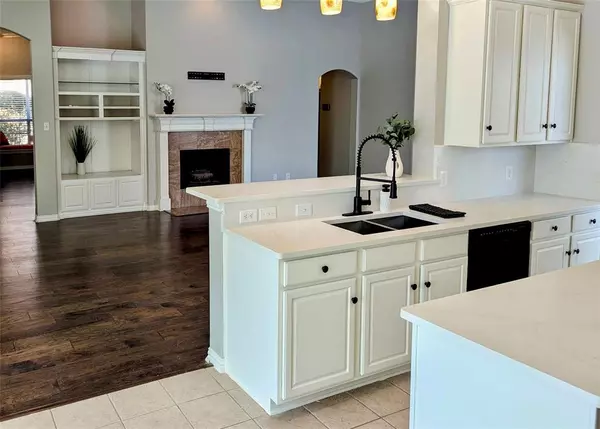
4 Beds
3 Baths
2,231 SqFt
4 Beds
3 Baths
2,231 SqFt
OPEN HOUSE
Sun Dec 22, 2:00am - 4:00pm
Key Details
Property Type Single Family Home
Sub Type Single Family Residence
Listing Status Active
Purchase Type For Sale
Square Footage 2,231 sqft
Price per Sqft $537
Subdivision Fall Creek Estates
MLS Listing ID 20780545
Bedrooms 4
Full Baths 2
Half Baths 1
HOA Fees $300
HOA Y/N Mandatory
Year Built 2002
Annual Tax Amount $10,164
Lot Size 7,013 Sqft
Acres 0.161
Property Description
Location
State TX
County Dallas
Direction From George Bush: Exit Firewheel Pkwy. Left on Firewheel Parkway to Pleasant Valley Rd. Then take a right Pleasant Valley Rd to Shalimer Dr. Make a left on Shalimer Dr to Harvest Run. Make a right on Harvest Run. Follow Harvest Run to the end of the cul-de-sac. Your new homes are on the right.
Rooms
Dining Room 1
Interior
Interior Features Built-in Features, Cable TV Available, Decorative Lighting, Double Vanity, Eat-in Kitchen, Open Floorplan, Pantry
Fireplaces Number 1
Fireplaces Type Living Room
Appliance Dishwasher, Disposal, Electric Cooktop, Microwave
Laundry Full Size W/D Area
Exterior
Garage Spaces 2.0
Utilities Available City Sewer, City Water, Concrete, Curbs, Electricity Connected, Individual Gas Meter, Individual Water Meter, Sidewalk
Total Parking Spaces 2
Garage Yes
Building
Lot Description Cul-De-Sac
Story One
Foundation Slab
Level or Stories One
Structure Type Brick
Schools
Elementary Schools Choice Of School
Middle Schools Choice Of School
High Schools Choice Of School
School District Garland Isd
Others
Ownership See Agent


Making real estate fast, fun and stress-free!

