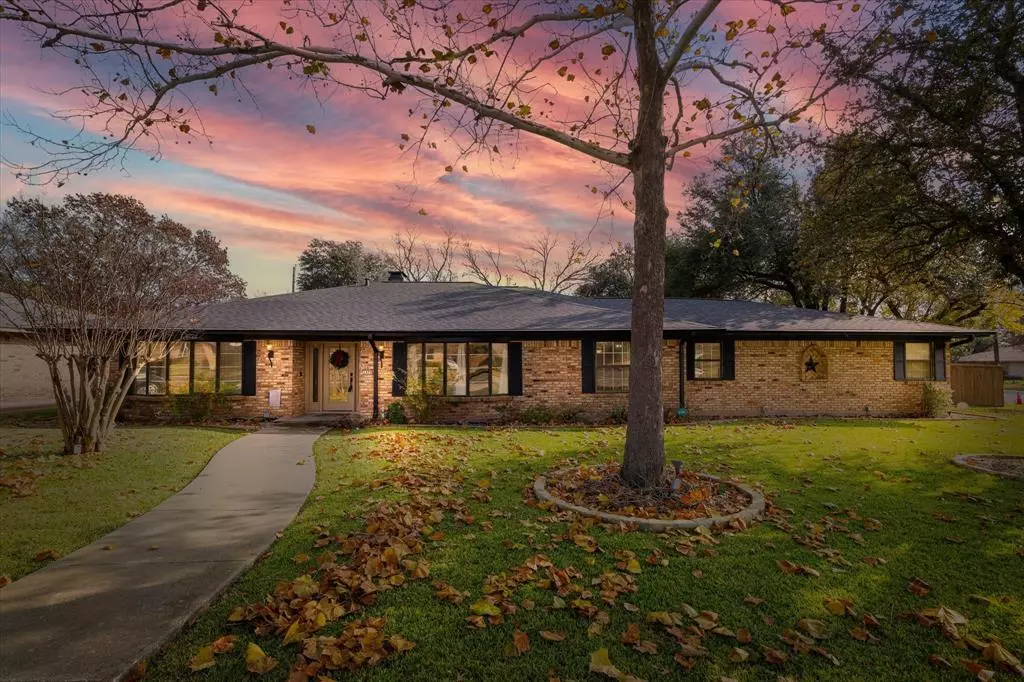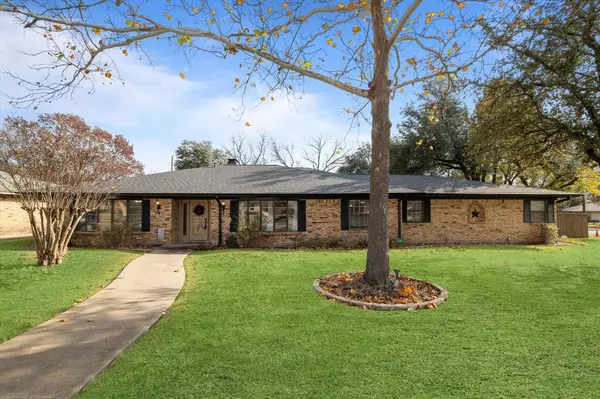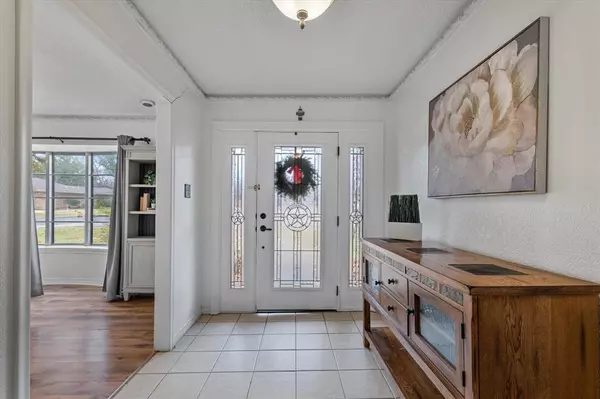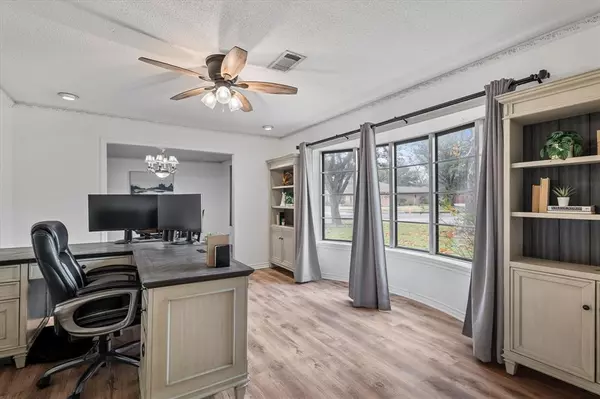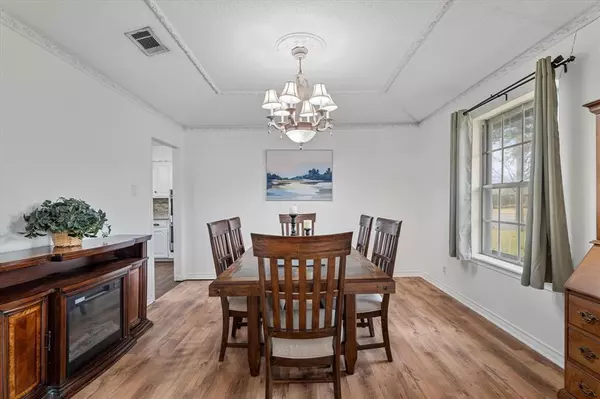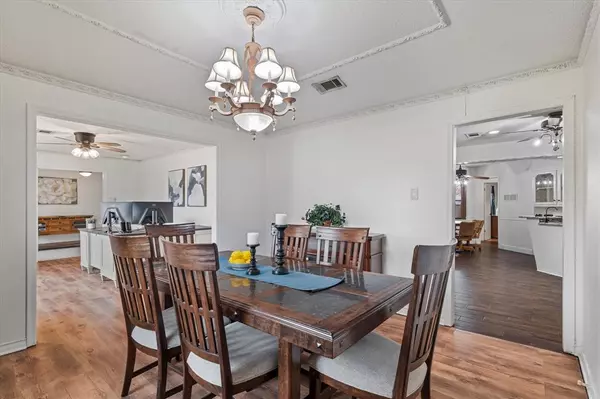4 Beds
3 Baths
2,620 SqFt
4 Beds
3 Baths
2,620 SqFt
Key Details
Property Type Single Family Home
Sub Type Single Family Residence
Listing Status Active
Purchase Type For Sale
Square Footage 2,620 sqft
Price per Sqft $152
Subdivision Westwood 3Rd Add
MLS Listing ID 20790336
Style Traditional
Bedrooms 4
Full Baths 3
HOA Y/N None
Year Built 1968
Annual Tax Amount $9,790
Lot Size 0.386 Acres
Acres 0.386
Property Description
Inside, you'll find a bright and open floor plan, with a welcoming living area and large windows that let in an abundance of natural light. The modern kitchen features stainless steel appliances, ample cabinetry, and a breakfast nook. Each of the four bedrooms offers comfort and privacy, with the master suite including an en-suite bath for added convenience.
Additional features include a two-car garage, laundry room, and ample storage throughout. With its combination of indoor comfort and outdoor space, this home is a rare find, offering both relaxation and entertainment in one place.
Don't miss out on the opportunity to make this house your home. Schedule a tour today!
Location
State TX
County Grayson
Direction North on 75, left on W Houston Street, right on Sunset Blvd, right on Crescent Drive. Home will be on the right.
Rooms
Dining Room 1
Interior
Interior Features Built-in Features, Cable TV Available, Decorative Lighting, Eat-in Kitchen, High Speed Internet Available
Heating Central, Natural Gas
Cooling Central Air, Electric
Fireplaces Number 1
Fireplaces Type Wood Burning
Appliance Dishwasher, Disposal, Electric Oven, Gas Cooktop, Microwave, Double Oven
Heat Source Central, Natural Gas
Laundry Utility Room, Full Size W/D Area
Exterior
Exterior Feature Covered Patio/Porch, Rain Gutters
Garage Spaces 2.0
Fence Back Yard, Wood
Pool Gunite, In Ground, Pool/Spa Combo
Utilities Available City Sewer, City Water
Roof Type Composition
Total Parking Spaces 2
Garage Yes
Private Pool 1
Building
Lot Description Corner Lot, Few Trees, Landscaped, Lrg. Backyard Grass, Sprinkler System, Subdivision
Story One
Foundation Slab
Level or Stories One
Structure Type Brick
Schools
Elementary Schools Wakefield
Middle Schools Piner
High Schools Sherman
School District Sherman Isd
Others
Ownership SEE CAD
Acceptable Financing Cash, Conventional, FHA, VA Loan
Listing Terms Cash, Conventional, FHA, VA Loan

Making real estate fast, fun and stress-free!

