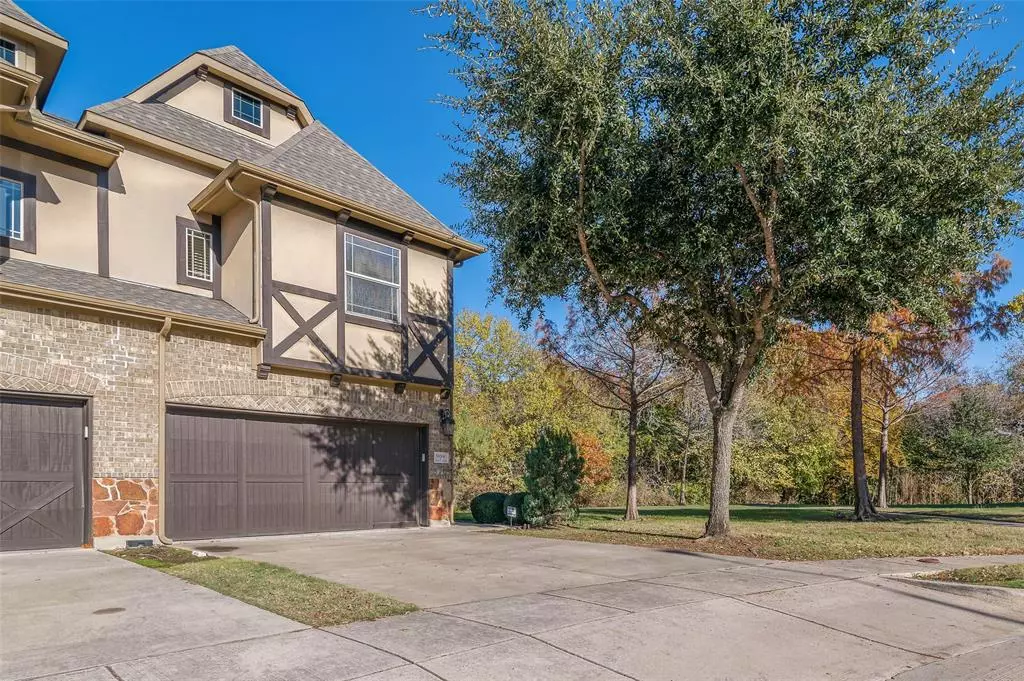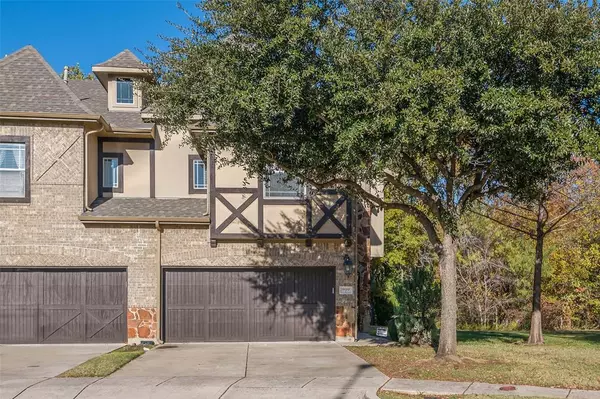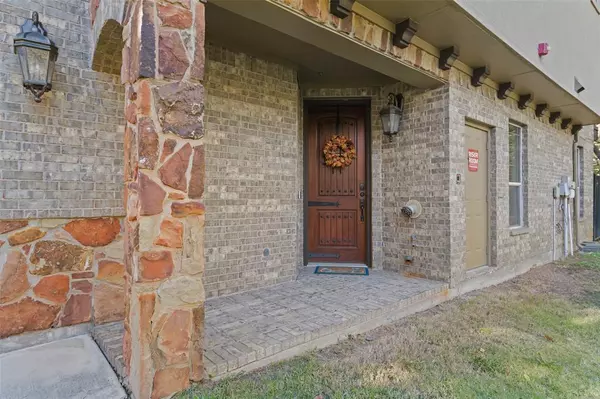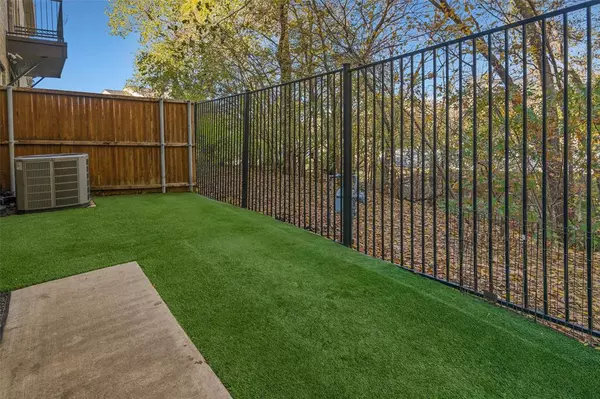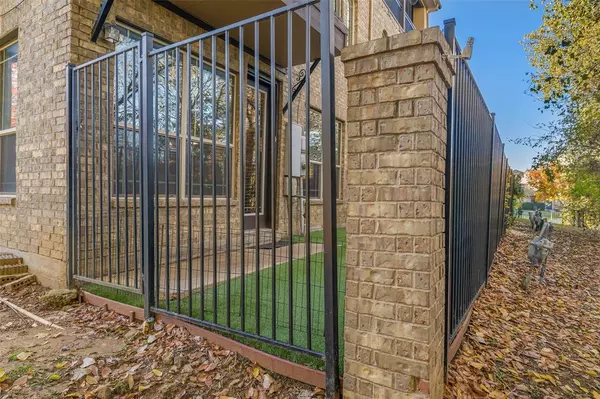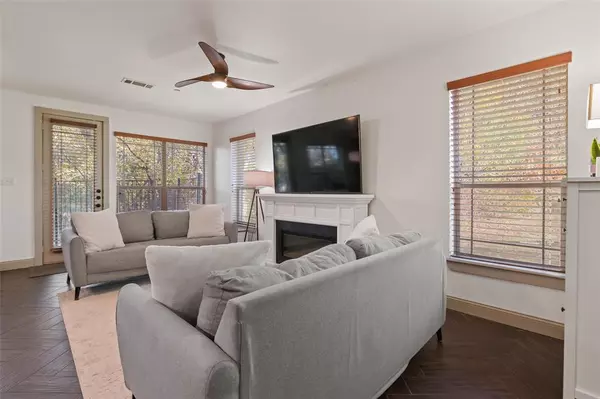3 Beds
4 Baths
2,486 SqFt
3 Beds
4 Baths
2,486 SqFt
Key Details
Property Type Single Family Home
Sub Type Single Family Residence
Listing Status Pending
Purchase Type For Sale
Square Footage 2,486 sqft
Price per Sqft $174
Subdivision Brookside At Bear Creek
MLS Listing ID 20794942
Bedrooms 3
Full Baths 2
Half Baths 2
HOA Fees $4,125/ann
HOA Y/N Mandatory
Year Built 2008
Annual Tax Amount $7,592
Lot Size 2,090 Sqft
Acres 0.048
Property Description
Beautiful, Spacious, Conveniently Located, Well-Kept, and Low-Maintenance are words often used to describe this beautiful home. Featuring a sprawling floor plan, this 3-bedroom, 4-bathroom residence is perfect for entertaining and an extremely safe location to raise your family in.
The 1st floor features new wood tile (herringbone pattern), upgraded appliances in the kitchen, a gas range, and an abundance of storage. Turf was professionally installed in the backyard, making it a perfect seating area and pet-friendly for easy cleanup.
The second floor houses the primary suite that has a breathtaking attached balcony (MUST SEE) overlooking the greenbelt and comes equipped with an updated primary bathroom. Two other bedrooms are showcased on this floor, with one being a perfect fit for a spacious office (as it is currently used).
The top 3rd floor is a massive 330' space that can be used as a family room or media room. It features built-in shelving, a dry bar, and wine storage. The 2nd of 2 balconies on the property is located here. Overlooking the greenbelt, it spans almost the entire width of the large family room, offering a truly exceptional indoor-outdoor space.
Schedule your appointment today. I'll see you there!
Location
State TX
County Tarrant
Direction Please use GPS
Rooms
Dining Room 1
Interior
Interior Features Cable TV Available, Dry Bar, Granite Counters, High Speed Internet Available, Kitchen Island, Multiple Staircases, Smart Home System
Heating Central
Cooling Central Air
Flooring Ceramic Tile, Wood
Appliance Dishwasher, Disposal, Gas Cooktop, Microwave
Heat Source Central
Laundry Electric Dryer Hookup, Full Size W/D Area, Washer Hookup
Exterior
Exterior Feature Balcony
Garage Spaces 2.0
Fence Fenced
Utilities Available City Sewer, City Water, Electricity Connected
Roof Type Composition
Total Parking Spaces 2
Garage Yes
Building
Lot Description Adjacent to Greenbelt, Corner Lot, Greenbelt
Story Three Or More
Foundation Slab
Level or Stories Three Or More
Structure Type Brick,Rock/Stone,Stucco,Wood
Schools
Elementary Schools Lakewood
High Schools Trinity
School District Hurst-Euless-Bedford Isd
Others
Restrictions Deed
Ownership See Tax
Acceptable Financing Cash, Conventional, FHA, VA Loan
Listing Terms Cash, Conventional, FHA, VA Loan

Making real estate fast, fun and stress-free!

