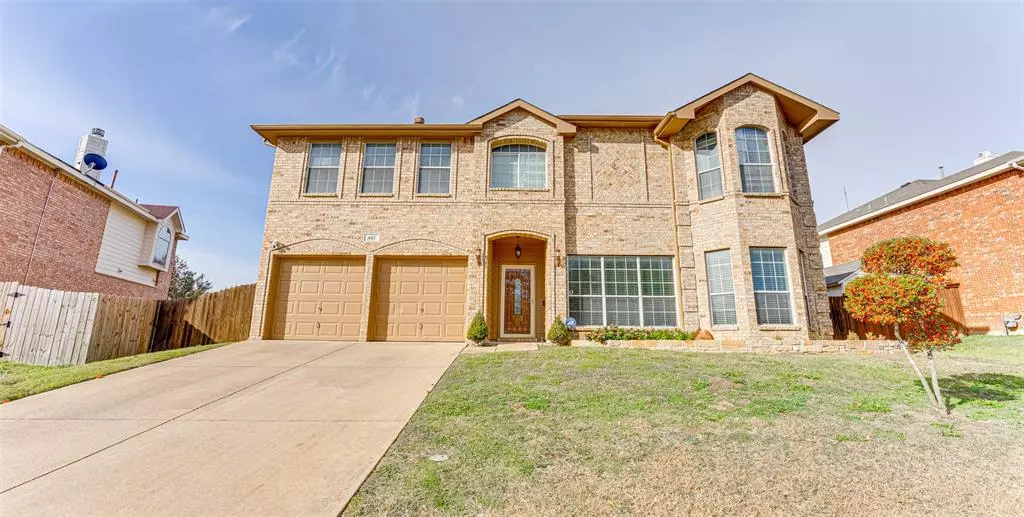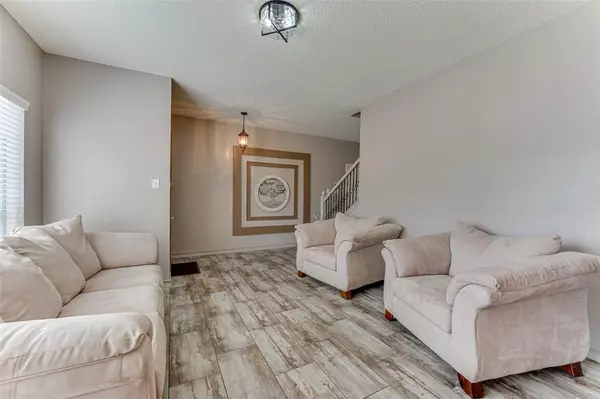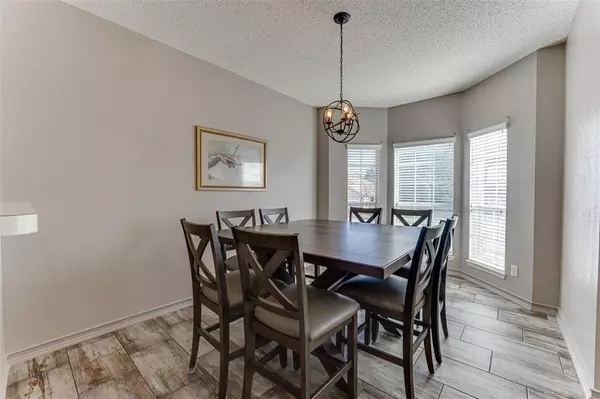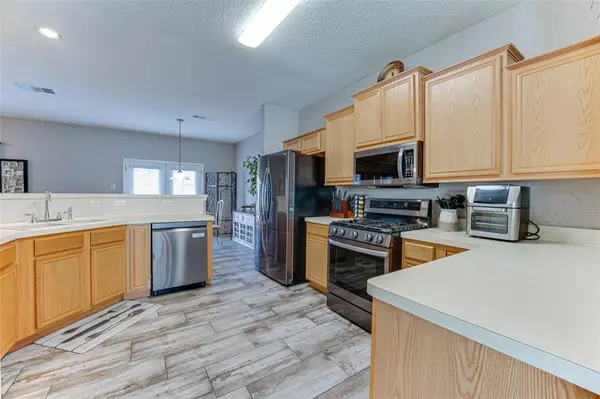
4 Beds
3 Baths
3,198 SqFt
4 Beds
3 Baths
3,198 SqFt
Key Details
Property Type Single Family Home
Sub Type Single Family Residence
Listing Status Active Contingent
Purchase Type For Sale
Square Footage 3,198 sqft
Price per Sqft $118
Subdivision Parkway Place 03
MLS Listing ID 20790738
Style Traditional
Bedrooms 4
Full Baths 2
Half Baths 1
HOA Y/N None
Year Built 2002
Annual Tax Amount $9,127
Lot Size 7,143 Sqft
Acres 0.164
Property Description
Discover a thoughtfully designed floor plan featuring 2 cozy living rooms, an elegant dining room ideal for family meals or special occasions, while the custom kitchen is equipped with modern finishes, plenty of cabinet space, and direct access to the laundry room.
The master suite is a true retreat, complete with a 2-sided fireplace that separates the bedroom from a luxurious spa-like ensuite bathroom that features a jetted soaking tub, separate shower and walk in closet.
The home boasts high-end finishes including custom flooring and tile accents around the fireplace, surround sound wiring (living room upstairs) and built-in alarm system with exterior cameras to ensure peace of mind.
Outside, the large backyard offers a private oasis for entertaining, with plenty of space for outdoor activities, gardening, or simply relaxing. A dedicated storage shed adds convenience with 2-car garage for ample parking and additional storage options.
Other recent updates include a new roof (installed January 2024) for long-term peace of mind. With its prime location, excellent features, and spacious layout, this home is truly a must-see!
Location
State TX
County Dallas
Direction From 67 N, turn Right onto Tidwell St. Tidwell St turns into W Parkerville Rd. Turn Right onto Burney Ct. Home will be on the Right.
Rooms
Dining Room 2
Interior
Interior Features Cable TV Available, High Speed Internet Available
Heating Central, Natural Gas
Cooling Ceiling Fan(s), Central Air, Electric
Fireplaces Number 2
Fireplaces Type Gas
Appliance Dishwasher, Disposal, Gas Oven, Gas Water Heater, Microwave
Heat Source Central, Natural Gas
Exterior
Exterior Feature Rain Gutters
Garage Spaces 2.0
Fence Wood
Utilities Available City Sewer, City Water
Roof Type Composition
Total Parking Spaces 2
Garage Yes
Building
Lot Description Cul-De-Sac, Sprinkler System
Story Two
Foundation Slab
Level or Stories Two
Schools
Elementary Schools Plummer
Middle Schools Permenter
High Schools Cedar Hill
School District Cedar Hill Isd
Others
Ownership Jeffers
Acceptable Financing Cash, Conventional, FHA, VA Loan
Listing Terms Cash, Conventional, FHA, VA Loan


Making real estate fast, fun and stress-free!






