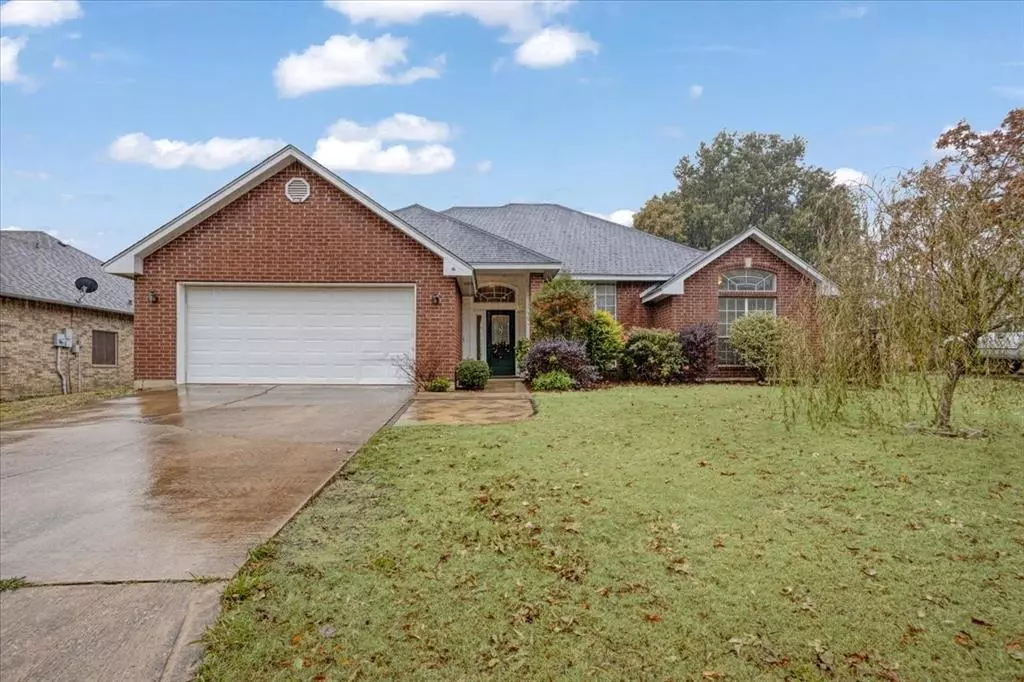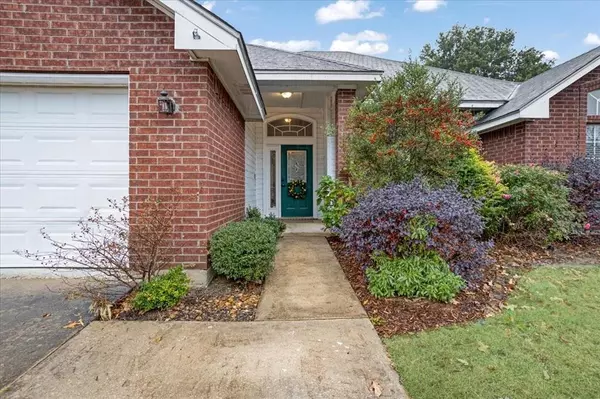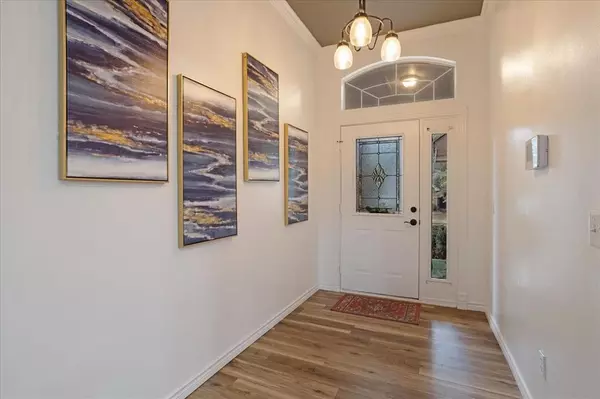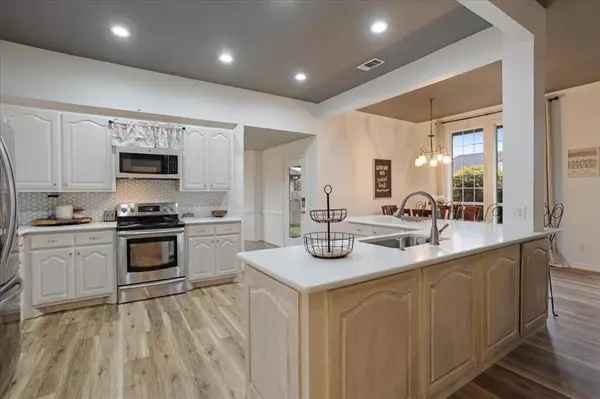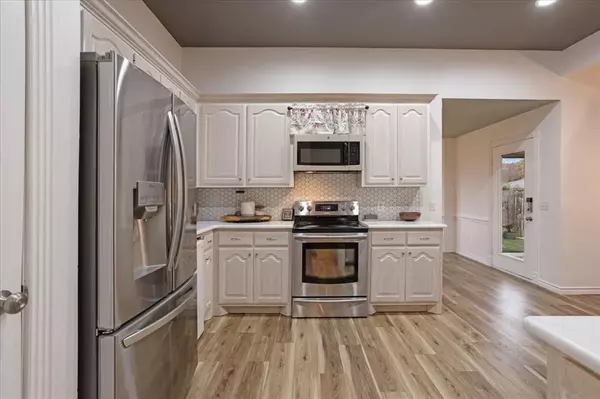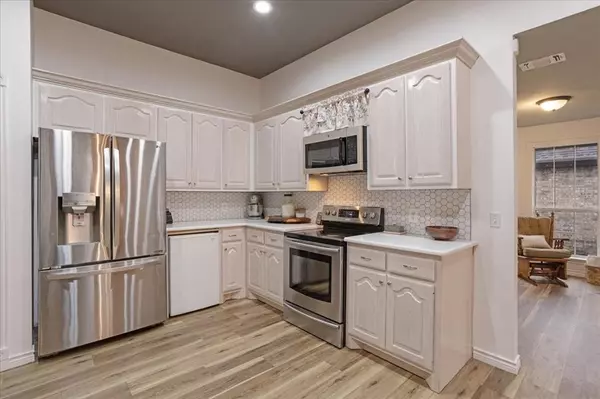3 Beds
2 Baths
1,812 SqFt
3 Beds
2 Baths
1,812 SqFt
Key Details
Property Type Single Family Home
Sub Type Single Family Residence
Listing Status Active
Purchase Type For Sale
Square Footage 1,812 sqft
Price per Sqft $146
Subdivision Turtle Creek Ii-D
MLS Listing ID 20791457
Style Traditional
Bedrooms 3
Full Baths 2
HOA Y/N None
Year Built 2000
Annual Tax Amount $4,261
Lot Size 10,759 Sqft
Acres 0.247
Lot Dimensions 86'x125'
Property Description
The house features 3 bedrooms, 2 bathrooms, a 2-car garage, and a fully fenced backyard. The main living area welcomes you with huge vaulted ceilings and an open-concept layout. The kitchen is fantastic, complete with an island for prep space and seating, a separate built-in freezer, and a pantry. The dining room overlooks massive floor-to-ceiling windows with a view of the backyard. Off the kitchen, the breakfast room features the cutest bay window and leads to the utility room and mudroom that connects to the 2-car garage.
The living room is centered around a beautiful brick fireplace, creating a cozy focal point. All three bedrooms are located on the north side of the home. The ensuite bathroom features a fabulous soaker tub and two walk-in closets.
Don't forget the hot tub on the back deck — perfect for relaxing evenings at home!
Location
State TX
County Lamar
Community Jogging Path/Bike Path
Direction Turn of Paris 286 Loop onto Hwy 82 East, go east 2 miles, and turn south onto Turtle Creek Dr, right across from the Dollar Tree. Head down Turtle Creek Dr and turn west onto first intersection, Laura Ln, right aways turn south onto next street, Willow Cove. 3rd house on west side. Sign in yard.
Rooms
Dining Room 2
Interior
Interior Features Cathedral Ceiling(s), Chandelier, Decorative Lighting, Eat-in Kitchen, Granite Counters, High Speed Internet Available, Kitchen Island, Open Floorplan, Pantry, Vaulted Ceiling(s), Walk-In Closet(s)
Heating Central, Electric
Cooling Central Air, Electric
Flooring Carpet, Ceramic Tile, Luxury Vinyl Plank
Fireplaces Number 1
Fireplaces Type Brick, Family Room, Living Room, Wood Burning
Appliance Dishwasher, Disposal, Electric Range, Microwave, Refrigerator
Heat Source Central, Electric
Laundry Electric Dryer Hookup, Utility Room, Full Size W/D Area, Washer Hookup, On Site
Exterior
Garage Spaces 2.0
Fence Back Yard, Fenced, Privacy, Wood
Community Features Jogging Path/Bike Path
Utilities Available All Weather Road, Asphalt, Cable Available, City Sewer, City Water, Curbs, Electricity Available, Electricity Connected, Individual Water Meter, Phone Available, Underground Utilities
Roof Type Composition
Total Parking Spaces 2
Garage Yes
Building
Lot Description Cleared, Few Trees, Level, Lrg. Backyard Grass
Story One
Foundation Slab
Level or Stories One
Structure Type Brick
Schools
Elementary Schools Higgins
Middle Schools Stone
High Schools Northlamar
School District North Lamar Isd
Others
Ownership Grayson & Nalona Jones
Acceptable Financing Cash, Contact Agent, Conventional, FHA, VA Loan
Listing Terms Cash, Contact Agent, Conventional, FHA, VA Loan
Special Listing Condition Aerial Photo

Making real estate fast, fun and stress-free!

