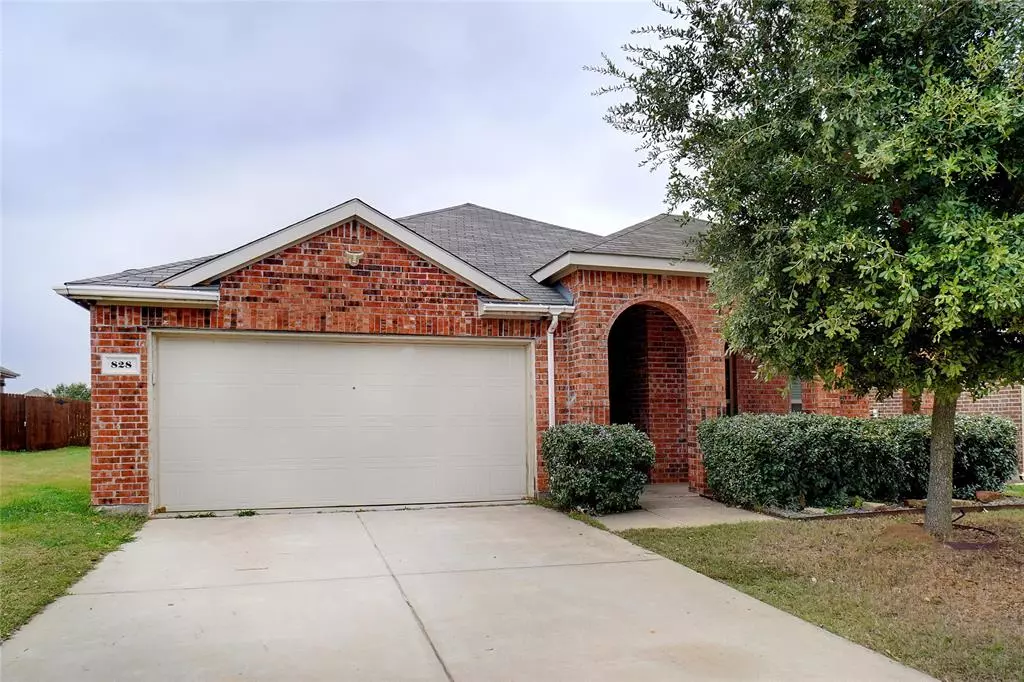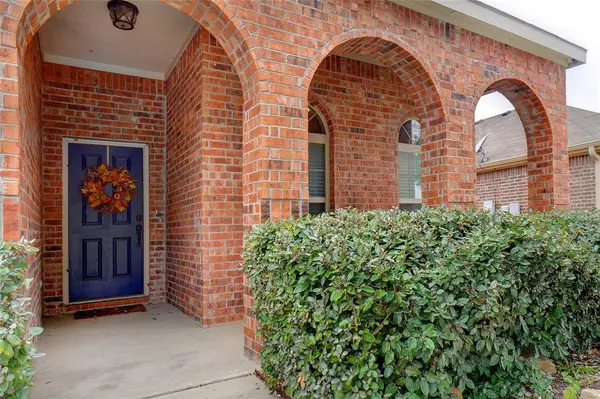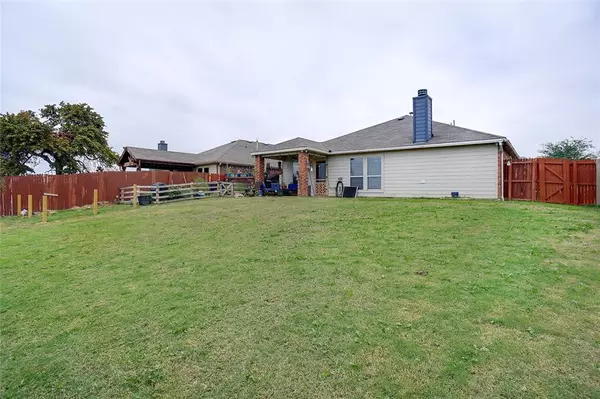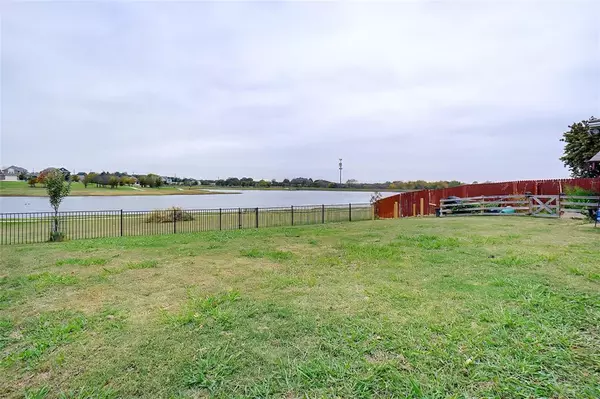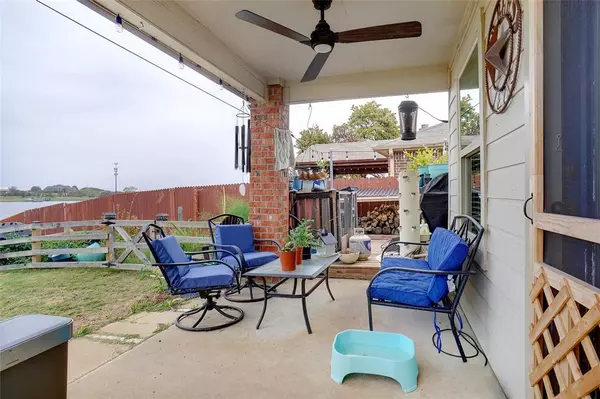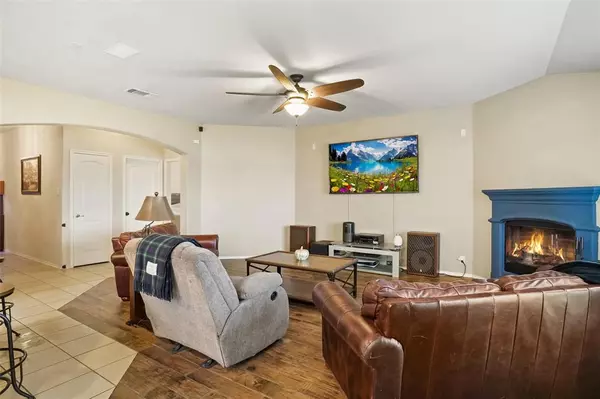3 Beds
2 Baths
1,706 SqFt
3 Beds
2 Baths
1,706 SqFt
Key Details
Property Type Single Family Home
Sub Type Single Family Residence
Listing Status Pending
Purchase Type For Sale
Square Footage 1,706 sqft
Price per Sqft $202
Subdivision Cross Oak Ranch Ph 3 Tr
MLS Listing ID 20778092
Bedrooms 3
Full Baths 2
HOA Fees $258
HOA Y/N Mandatory
Year Built 2013
Annual Tax Amount $6,408
Lot Size 7,840 Sqft
Acres 0.18
Property Description
Location
State TX
County Denton
Community Community Pool, Curbs, Fishing, Jogging Path/Bike Path, Park, Playground, Pool, Sidewalks
Direction From US-380 E-E University Dr; turn right onto Naylor Rd; turn left onto Hayden Way; turn left onto Crazy Horse Dr; Crazy Horse Dr turns right and becomes Black Hills Trail; Black Hills Trail turns right and becomes Cheyenne Dr; Destination will be on the right.
Rooms
Dining Room 0
Interior
Interior Features Open Floorplan, Pantry
Heating Central, Electric, Fireplace(s)
Cooling Ceiling Fan(s), Central Air, Electric
Flooring Carpet, Tile
Fireplaces Number 1
Fireplaces Type Living Room, Wood Burning
Appliance Dishwasher, Disposal, Electric Cooktop, Electric Oven, Electric Water Heater, Microwave, Convection Oven, Water Filter
Heat Source Central, Electric, Fireplace(s)
Laundry Electric Dryer Hookup, Utility Room, Full Size W/D Area, Washer Hookup
Exterior
Exterior Feature Covered Patio/Porch, Garden(s)
Garage Spaces 2.0
Fence Back Yard
Community Features Community Pool, Curbs, Fishing, Jogging Path/Bike Path, Park, Playground, Pool, Sidewalks
Utilities Available City Sewer, City Water, Co-op Electric, Concrete, Curbs, Electricity Connected, MUD Water, Sidewalk
Roof Type Composition
Total Parking Spaces 2
Garage Yes
Building
Lot Description Landscaped, Sprinkler System, Subdivision, Tank/ Pond
Story One
Foundation Slab
Level or Stories One
Structure Type Brick
Schools
Elementary Schools Cross Oaks
Middle Schools Rodriguez
High Schools Ray Braswell
School District Denton Isd
Others
Restrictions Development
Ownership Paxton
Acceptable Financing Cash, Conventional, FHA, VA Loan
Listing Terms Cash, Conventional, FHA, VA Loan

Making real estate fast, fun and stress-free!

