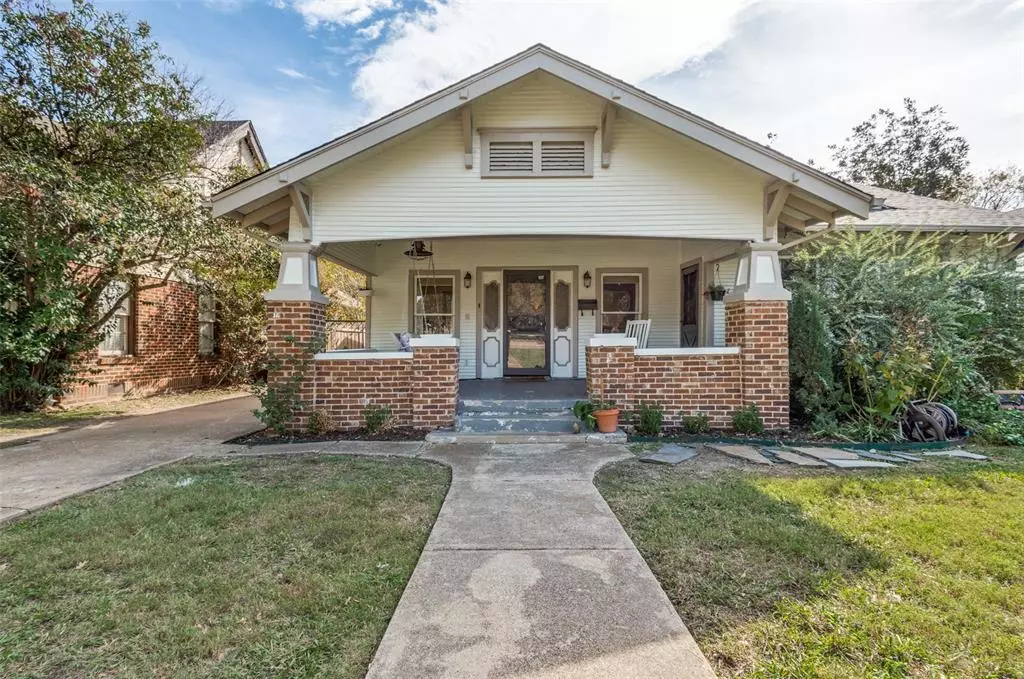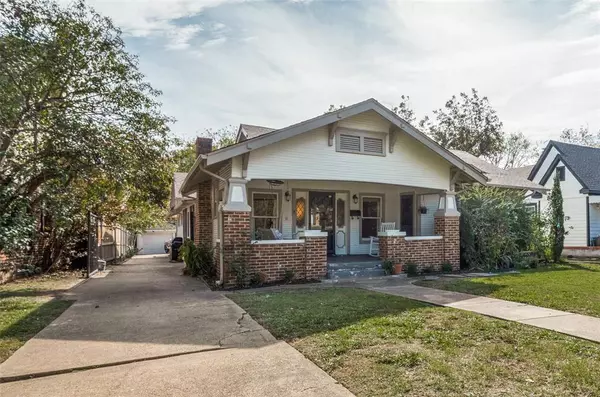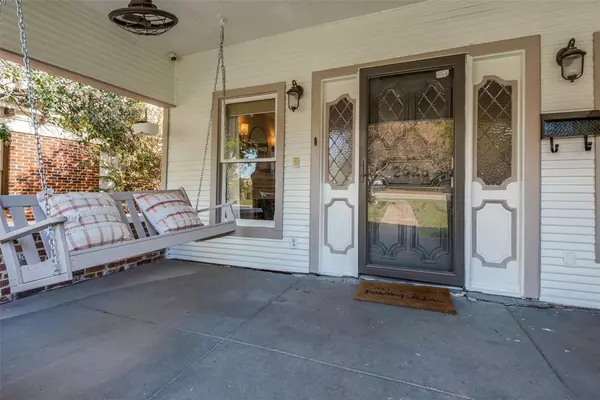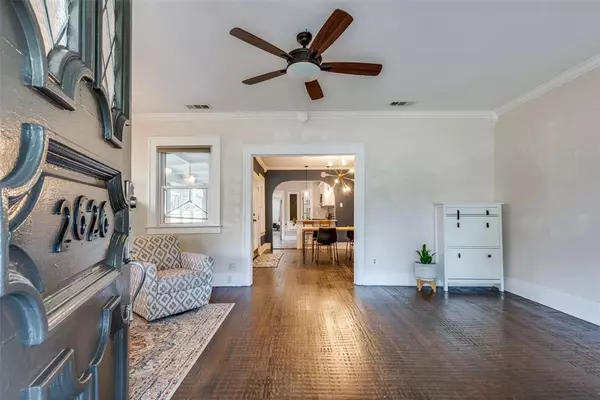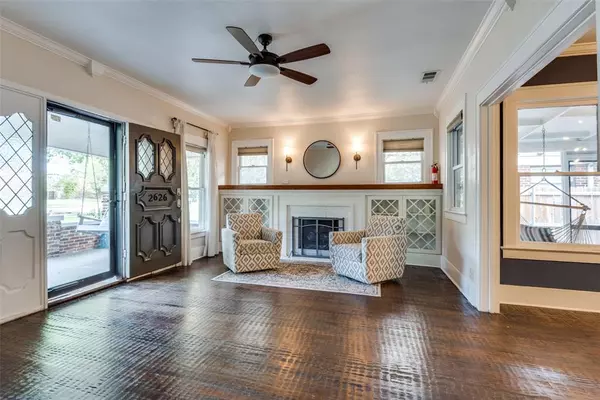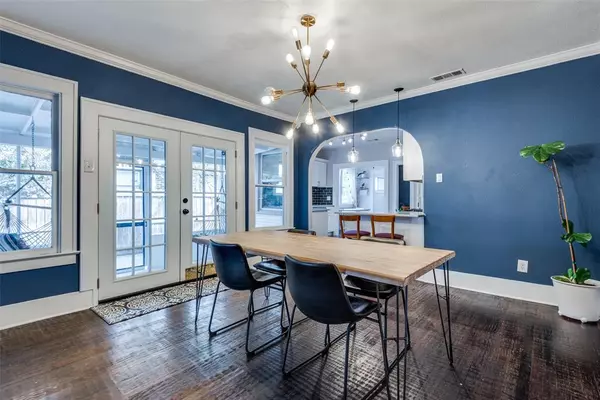3 Beds
2 Baths
2,116 SqFt
3 Beds
2 Baths
2,116 SqFt
OPEN HOUSE
Sun Jan 19, 2:00pm - 4:00pm
Key Details
Property Type Single Family Home
Sub Type Single Family Residence
Listing Status Active
Purchase Type For Sale
Square Footage 2,116 sqft
Price per Sqft $219
Subdivision Edgewood
MLS Listing ID 20787409
Style Craftsman
Bedrooms 3
Full Baths 2
HOA Y/N None
Year Built 1931
Annual Tax Amount $7,186
Lot Size 8,799 Sqft
Acres 0.202
Property Description
Location
State TX
County Dallas
Direction Please Use GPS
Rooms
Dining Room 2
Interior
Interior Features Cedar Closet(s), Decorative Lighting, Eat-in Kitchen, In-Law Suite Floorplan, Natural Woodwork, Pantry
Heating Central
Cooling Central Air
Flooring Tile, Wood
Fireplaces Number 1
Fireplaces Type Gas Starter, Wood Burning
Appliance Dishwasher, Disposal, Gas Range, Refrigerator
Heat Source Central
Laundry In Hall, Utility Room, Full Size W/D Area
Exterior
Exterior Feature Covered Patio/Porch, Rain Gutters, Storage
Garage Spaces 1.0
Fence Fenced, Gate, Wood, Wrought Iron
Utilities Available City Sewer, City Water, Electricity Connected, Individual Gas Meter, Individual Water Meter, Sidewalk
Roof Type Composition
Total Parking Spaces 1
Garage Yes
Building
Lot Description Interior Lot, Lrg. Backyard Grass
Story One
Foundation Pillar/Post/Pier
Level or Stories One
Structure Type Wood
Schools
Elementary Schools Dunbar
Middle Schools Dade
High Schools Madison
School District Dallas Isd
Others
Ownership See Tax Records
Acceptable Financing Cash, Conventional, FHA, VA Loan
Listing Terms Cash, Conventional, FHA, VA Loan
Special Listing Condition Historical

Making real estate fast, fun and stress-free!

