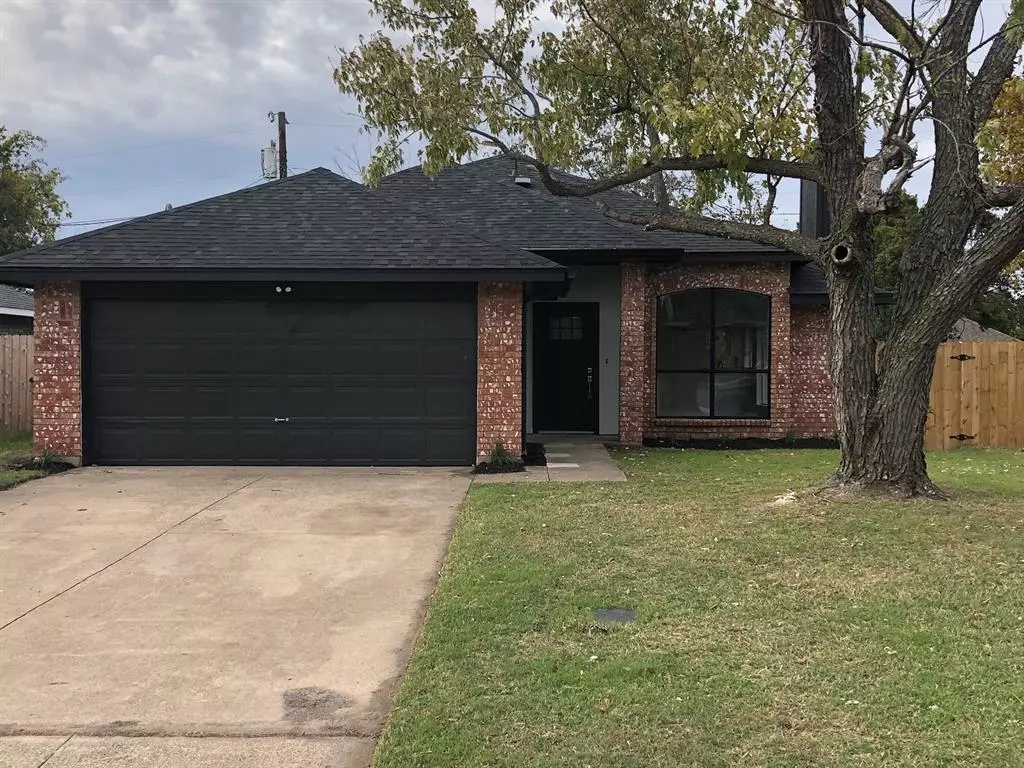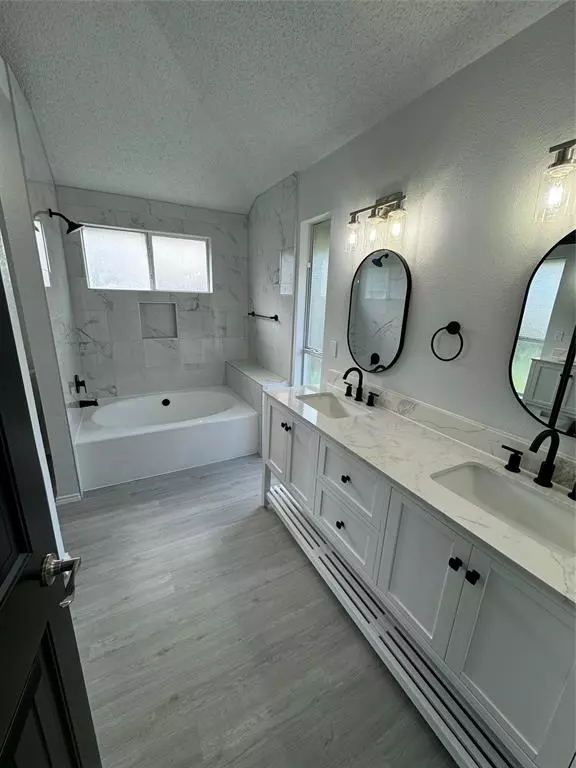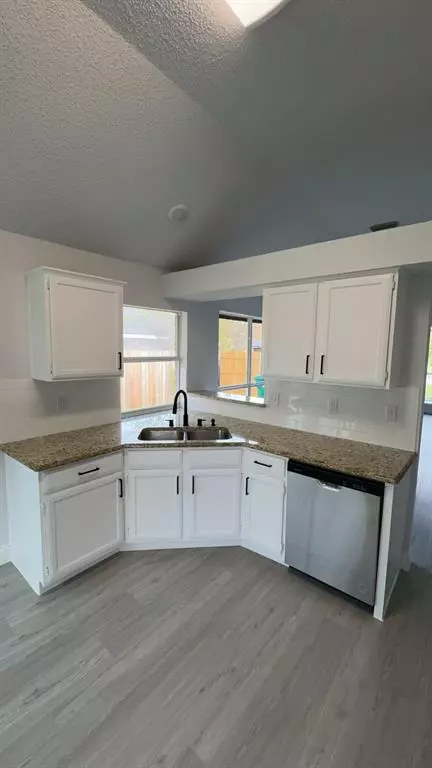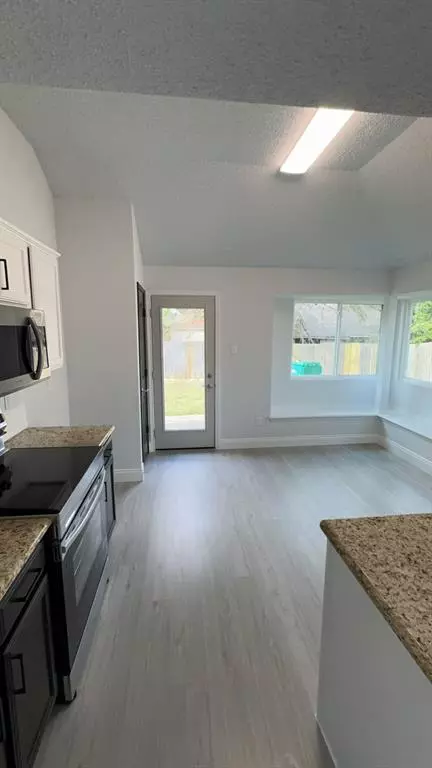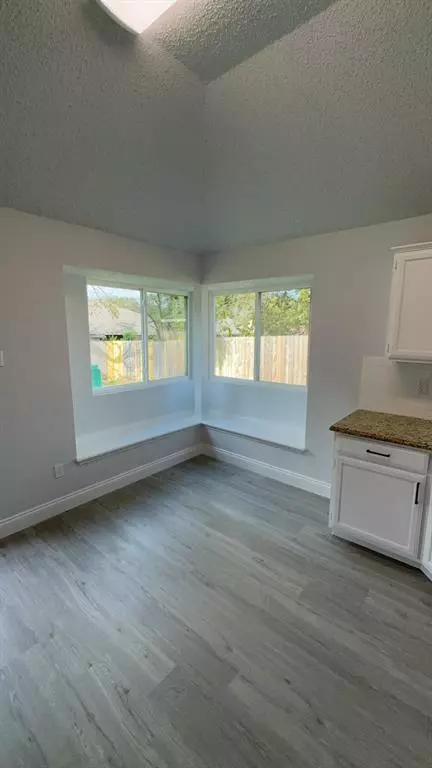
3 Beds
2 Baths
1,332 SqFt
3 Beds
2 Baths
1,332 SqFt
Key Details
Property Type Single Family Home
Sub Type Single Family Residence
Listing Status Active
Purchase Type For Sale
Square Footage 1,332 sqft
Price per Sqft $240
Subdivision Shadybrook 1St Inst Rep
MLS Listing ID 20785096
Bedrooms 3
Full Baths 2
HOA Y/N None
Year Built 1988
Lot Size 7,666 Sqft
Acres 0.176
Property Description
This stunning fully renovated home is the perfect blend of modern sophistication and everyday convenience. Boasting an array of upgrades, this property is move-in ready and designed to impress.
Step into a bright, open space featuring fresh paint throughout, complemented by brand-new lighting fixtures that enhance the home's modern aesthetic. The kitchen is a chef's dream with new, state-of-the-art appliances, stylish countertops, and ample storage.
The primary suite offers a luxurious retreat with a double vanity, a beautifully updated shower, and a spacious walk-in closet. Guest restroom vanity has outlet plugs installed! Ready for your accessories and Bluetooth speakers! Each bathroom features marble vanities and updated showers & baths, ensuring a spa-like experience for every member of the family.
Every detail has been thoughtfully considered, from the new doors and custom shelving to the new roof and entirely replaced foundation, giving you peace of mind and a solid investment for years to come. Additionally, the home boasts an updated water heater and HVAC system, providing efficiency and comfort.
Nestled in a prime location, this home is just minutes from major highways, shopping centers, restaurants, and top-rated schools. Whether you're commuting or enjoying local amenities, you'll love the convenience of this Cedar Hill gem.
Don't miss the opportunity to call this beautifully updated property your new home. Schedule your tour today!
Location
State TX
County Dallas
Direction Take the exit for FM 1382 Belt Line Rd and head west. Turn left onto Joe Wilson Rd. Turn right onto Honeysuckle Lane. The home at 700 Honeysuckle Lane will be on your right.
Rooms
Dining Room 2
Interior
Interior Features Chandelier, Decorative Lighting, Double Vanity, Dry Bar
Heating Central, Fireplace(s)
Cooling Ceiling Fan(s), Central Air, Electric
Appliance Electric Oven, Gas Water Heater, Microwave, Trash Compactor
Heat Source Central, Fireplace(s)
Exterior
Garage Spaces 2.0
Fence Fenced
Utilities Available Cable Available, City Sewer, City Water
Total Parking Spaces 2
Garage Yes
Building
Lot Description Landscaped, Lrg. Backyard Grass
Story One
Foundation Slab
Level or Stories One
Schools
Elementary Schools Bray
Middle Schools Besse Coleman
High Schools Cedar Hill
School District Cedar Hill Isd
Others
Ownership see tax
Acceptable Financing Cash, Conventional, FHA, VA Loan
Listing Terms Cash, Conventional, FHA, VA Loan


Making real estate fast, fun and stress-free!

