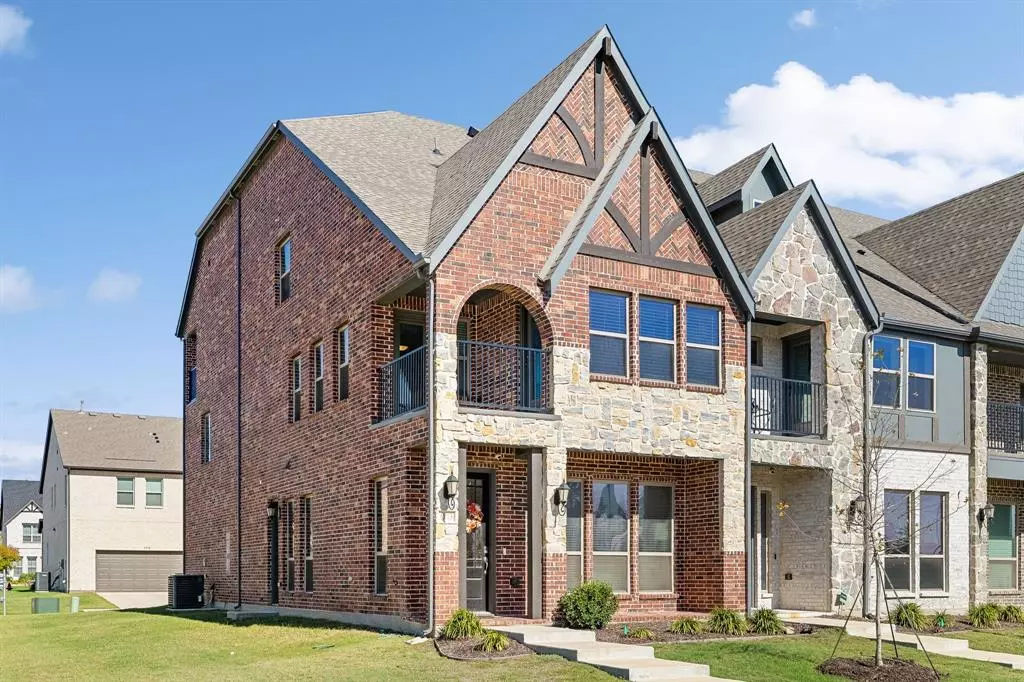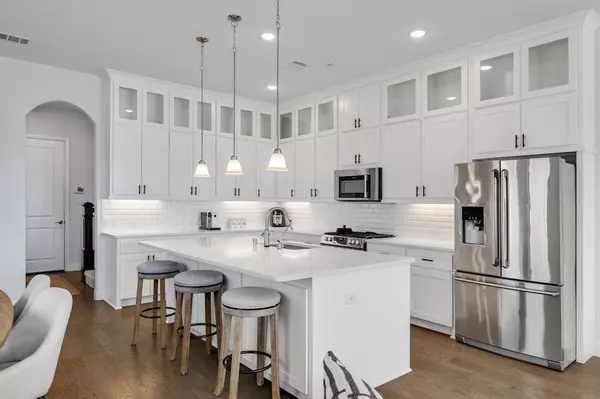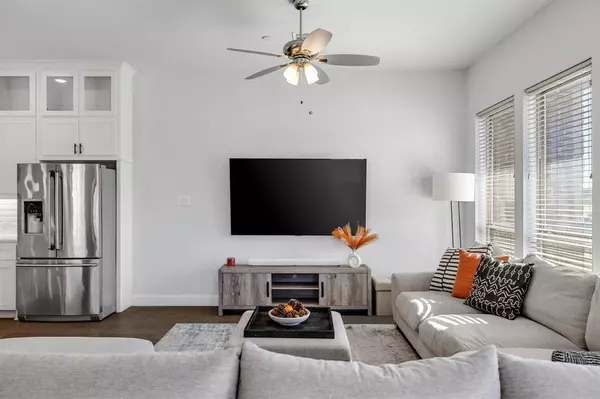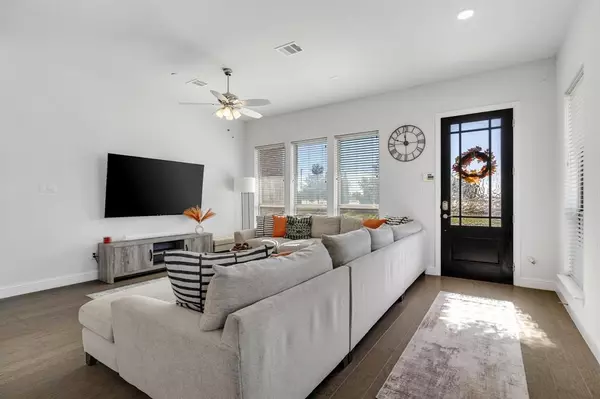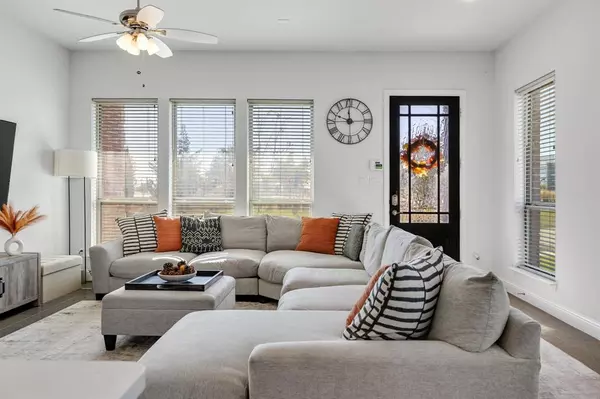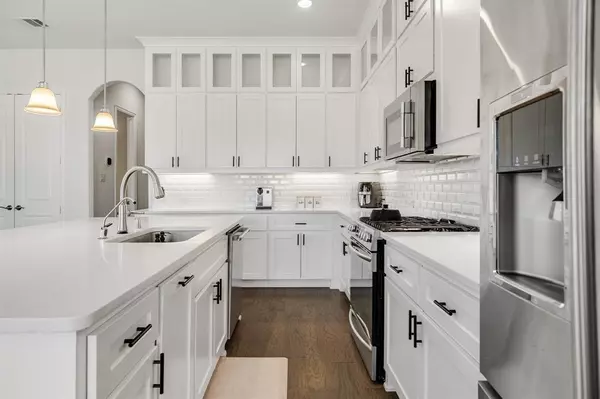
3 Beds
4 Baths
2,571 SqFt
3 Beds
4 Baths
2,571 SqFt
OPEN HOUSE
Sun Dec 22, 12:00pm - 2:00pm
Key Details
Property Type Townhouse
Sub Type Townhouse
Listing Status Active
Purchase Type For Sale
Square Footage 2,571 sqft
Price per Sqft $232
Subdivision Kensington Place
MLS Listing ID 20775142
Style Contemporary/Modern
Bedrooms 3
Full Baths 3
Half Baths 1
HOA Fees $2,500/ann
HOA Y/N Mandatory
Year Built 2020
Annual Tax Amount $13,047
Lot Size 2,700 Sqft
Acres 0.062
Property Description
The home boasts an abundance of natural light, thanks to its corner lot position, with large windows throughout that fill the living areas with warmth and brightness. The open-concept living room and kitchen create an inviting space for both everyday living and special occasions. The kitchen is a standout, boasting a large island, ample counter space, and an abundance of cabinets. The townhouse also offers two balconies providing beautiful outdoor spaces for relaxation.
Residents of this community enjoy outstanding amenities, including a fully-equipped gym, multiple parks, and two swimming pools, offering plenty of opportunities to stay active and unwind.
The location is incredibly convenient, just 10 minutes from DFW Airport, making travel a breeze, and minutes away from shopping, dining, and major highways. Whether you're working from home, commuting, or enjoying the local area, this home offers the best of suburban comfort with easy access to city amenities.
Location
State TX
County Dallas
Community Community Pool, Playground, Pool
Direction Take Luna Rd. exit off Highway 635 and head north. Turn right onto Wittington Place, heading east, and the property will be on your left.
Rooms
Dining Room 1
Interior
Interior Features Built-in Features, Cable TV Available, Double Vanity, Eat-in Kitchen, Flat Screen Wiring, Granite Counters, High Speed Internet Available, Kitchen Island, Loft, Open Floorplan, Paneling, Pantry, Smart Home System, Sound System Wiring
Heating Central, ENERGY STAR Qualified Equipment, Natural Gas
Cooling Ceiling Fan(s), Central Air, ENERGY STAR Qualified Equipment
Flooring Carpet, Hardwood, Tile
Appliance Dishwasher, Disposal, Gas Cooktop, Gas Oven, Gas Water Heater, Vented Exhaust Fan, Water Filter
Heat Source Central, ENERGY STAR Qualified Equipment, Natural Gas
Laundry Full Size W/D Area
Exterior
Exterior Feature Covered Deck
Garage Spaces 2.0
Community Features Community Pool, Playground, Pool
Utilities Available City Sewer, City Water, Electricity Available, Individual Gas Meter, Individual Water Meter, Natural Gas Available
Roof Type Composition
Total Parking Spaces 2
Garage Yes
Building
Lot Description Corner Lot
Story Three Or More
Level or Stories Three Or More
Schools
Elementary Schools Landry
Middle Schools Bush
High Schools Ranchview
School District Carrollton-Farmers Branch Isd
Others
Ownership Saad Jamil
Acceptable Financing 1031 Exchange, Cash, Conventional, FHA, VA Loan
Listing Terms 1031 Exchange, Cash, Conventional, FHA, VA Loan


Making real estate fast, fun and stress-free!

