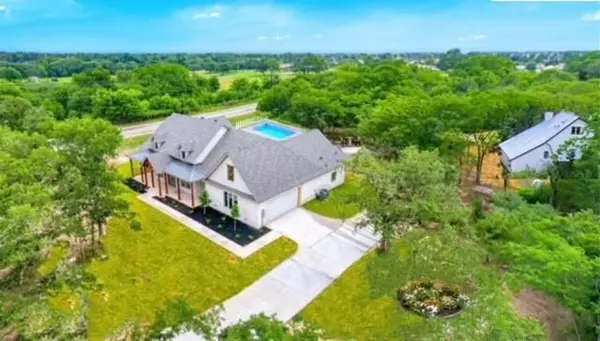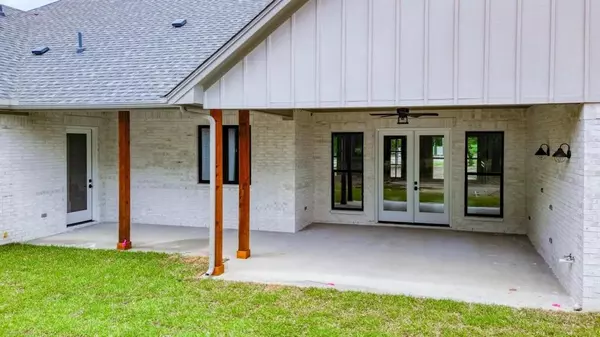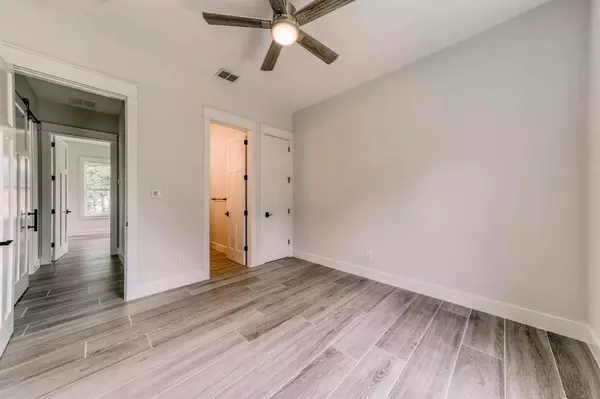4 Beds
4 Baths
2,728 SqFt
4 Beds
4 Baths
2,728 SqFt
Key Details
Property Type Single Family Home
Sub Type Single Family Residence
Listing Status Active
Purchase Type For Sale
Square Footage 2,728 sqft
Price per Sqft $292
Subdivision Blue Bonnet Ridge Ph
MLS Listing ID 20773277
Style Modern Farmhouse
Bedrooms 4
Full Baths 3
Half Baths 1
HOA Fees $175/ann
HOA Y/N Mandatory
Year Built 2022
Annual Tax Amount $5,545
Lot Size 2.940 Acres
Acres 2.94
Property Description
As you enter, you’re greeted by soaring vaulted ceilings that create an open, airy feel throughout the home. The gourmet kitchen is a true masterpiece, featuring elegant marble countertops, GE Profile appliances, and a spacious layout perfect for entertaining. A wine cooler in the butler's pantry adds a touch of luxury for those who appreciate fine wine and entertaining.
The home is thoughtfully designed with modern conveniences, including fully spray foam insulated attic and garage, ensuring energy efficiency year-round. You'll also find an electric car plug in the garage for easy charging, as well as dual water heaters to ensure ample hot water supply for your family.
The private, hidden gun safe adds an extra layer of security and peace of mind. And with a 2-10 Home Warranty, you can enjoy the comfort of knowing your investment is protected.
Set in a pristine neighborhood, this home offers a tranquil retreat while still being close to all the amenities and conveniences you need. Don’t miss your chance to own this exquisite home—schedule a showing today!
Location
State TX
County Parker
Direction From I-20 take Tin top Rd south 3.8 Miles to Bluebonnet Ridge Subdivision on the right. Turn into the entrance, first house on the left.
Rooms
Dining Room 1
Interior
Interior Features Built-in Wine Cooler, Cable TV Available, Chandelier, Decorative Lighting, Double Vanity, Dumbwaiter, Eat-in Kitchen, High Speed Internet Available, Kitchen Island, Open Floorplan, Pantry, Vaulted Ceiling(s), Walk-In Closet(s)
Heating Central, Fireplace Insert, Fireplace(s)
Cooling Attic Fan, Ceiling Fan(s), Central Air
Flooring Carpet, Ceramic Tile
Fireplaces Number 1
Fireplaces Type Electric, Living Room, Ventless
Appliance Dishwasher, Disposal, Electric Cooktop, Electric Oven
Heat Source Central, Fireplace Insert, Fireplace(s)
Laundry Electric Dryer Hookup, Utility Room, Full Size W/D Area, Washer Hookup
Exterior
Exterior Feature Covered Patio/Porch, Rain Gutters
Garage Spaces 2.0
Utilities Available Aerobic Septic, Asphalt, Community Mailbox, Electricity Connected, Well
Roof Type Metal,Shingle
Total Parking Spaces 2
Garage Yes
Building
Lot Description Acreage, Many Trees, Sprinkler System
Story One
Foundation Slab
Level or Stories One
Structure Type Brick,Siding
Schools
Elementary Schools Curtis
Middle Schools Hall
High Schools Weatherford
School District Weatherford Isd
Others
Restrictions Animals,Building,Deed,Easement(s)
Ownership McDonnell Construction and Development, Inc.
Acceptable Financing Cash, Conventional
Listing Terms Cash, Conventional

Making real estate fast, fun and stress-free!






