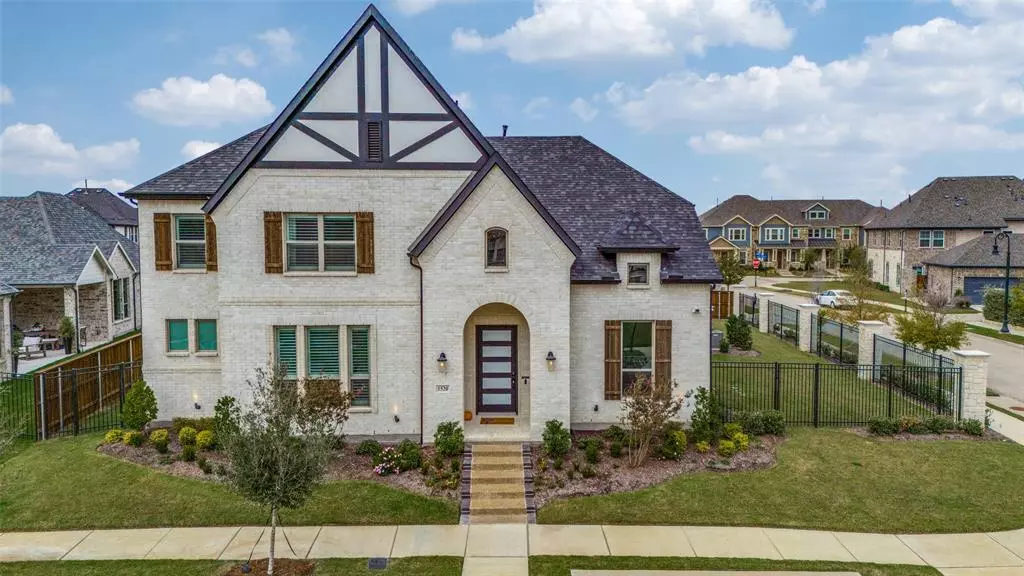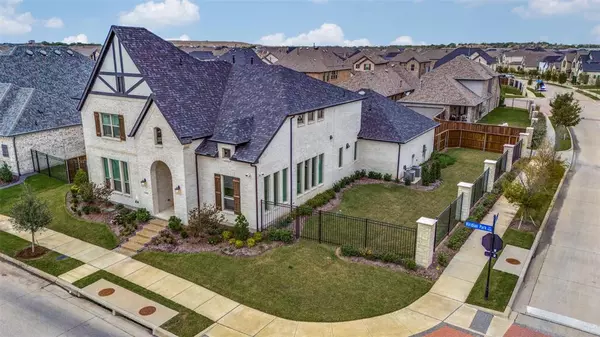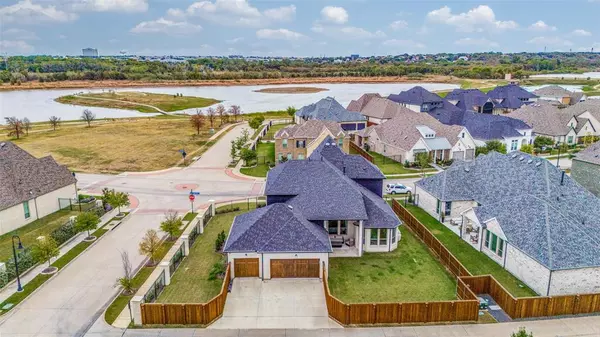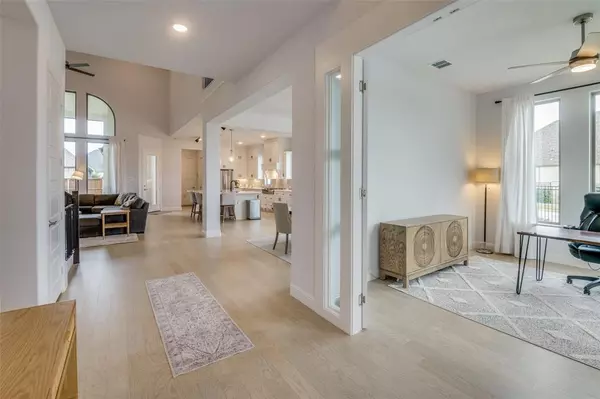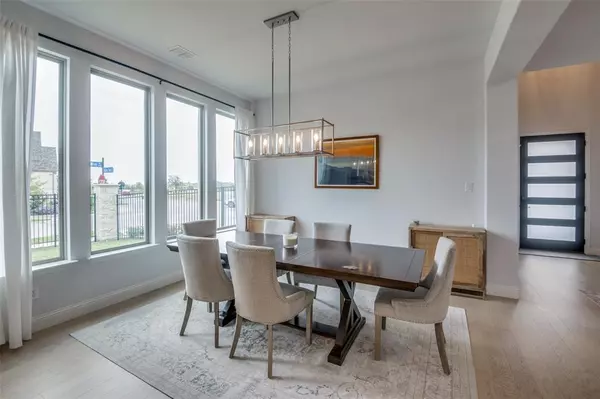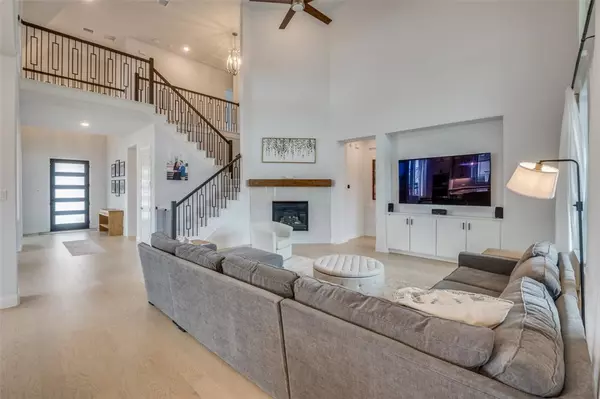4 Beds
4 Baths
3,807 SqFt
4 Beds
4 Baths
3,807 SqFt
Key Details
Property Type Single Family Home
Sub Type Single Family Residence
Listing Status Active Option Contract
Purchase Type For Sale
Square Footage 3,807 sqft
Price per Sqft $258
Subdivision Viridian Village 2C
MLS Listing ID 20765849
Style Traditional
Bedrooms 4
Full Baths 4
HOA Fees $330/qua
HOA Y/N Mandatory
Year Built 2023
Annual Tax Amount $19,719
Lot Size 0.286 Acres
Acres 0.286
Property Description
Location
State TX
County Tarrant
Community Community Pool, Greenbelt, Jogging Path/Bike Path, Lake, Park, Perimeter Fencing, Pickle Ball Court, Playground, Pool, Sidewalks, Tennis Court(S), Other
Direction 1520 Viridian Park Ln, Arlington, TX 76005
Rooms
Dining Room 2
Interior
Interior Features Built-in Features, Cable TV Available, Decorative Lighting, Double Vanity, Eat-in Kitchen, High Speed Internet Available, Kitchen Island, Open Floorplan, Pantry, Sound System Wiring, Walk-In Closet(s)
Heating Central, Natural Gas
Cooling Central Air, Electric
Flooring Carpet, Ceramic Tile, Engineered Wood, Tile
Fireplaces Number 1
Fireplaces Type Gas, Gas Logs, Heatilator, Living Room
Equipment Home Theater
Appliance Built-in Gas Range, Dishwasher, Disposal, Electric Oven, Gas Cooktop, Gas Water Heater, Microwave, Plumbed For Gas in Kitchen
Heat Source Central, Natural Gas
Laundry Electric Dryer Hookup, Utility Room, Full Size W/D Area
Exterior
Exterior Feature Attached Grill, Dog Run, Garden(s), Rain Gutters, Lighting
Garage Spaces 3.0
Fence Metal, Wood
Community Features Community Pool, Greenbelt, Jogging Path/Bike Path, Lake, Park, Perimeter Fencing, Pickle Ball Court, Playground, Pool, Sidewalks, Tennis Court(s), Other
Utilities Available City Sewer, City Water
Roof Type Composition
Total Parking Spaces 3
Garage Yes
Building
Lot Description Corner Lot, Landscaped, Lrg. Backyard Grass, Sprinkler System, Subdivision
Story Two
Foundation Slab
Level or Stories Two
Structure Type Brick,Wood
Schools
Elementary Schools Viridian
High Schools Trinity
School District Hurst-Euless-Bedford Isd
Others
Ownership see tax records
Acceptable Financing Cash, Conventional, FHA
Listing Terms Cash, Conventional, FHA

Making real estate fast, fun and stress-free!

