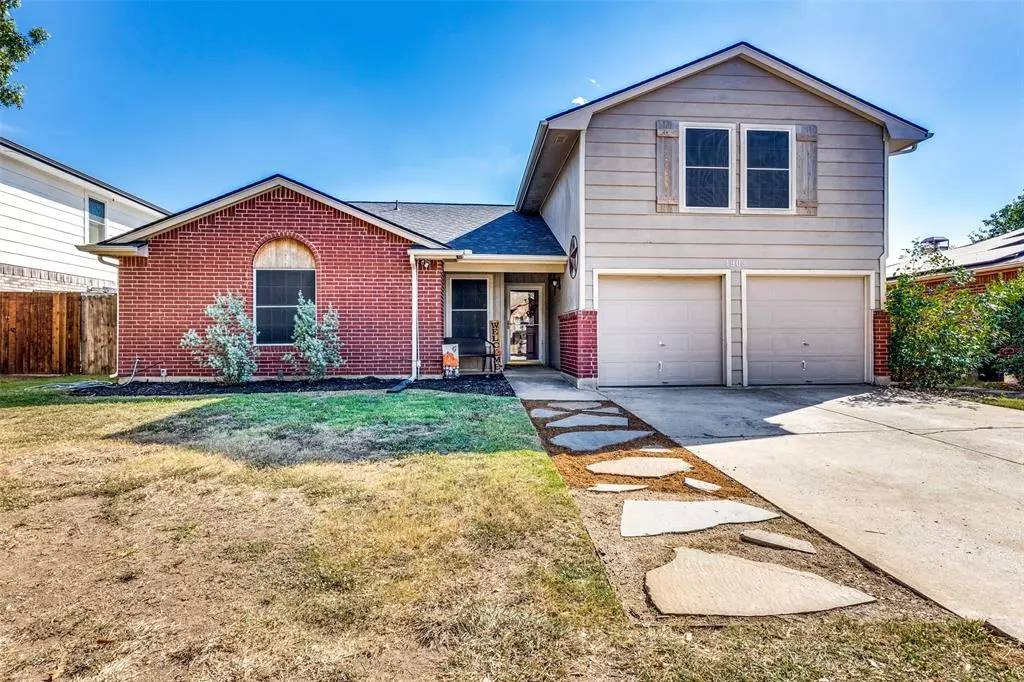
5 Beds
3 Baths
1,948 SqFt
5 Beds
3 Baths
1,948 SqFt
Key Details
Property Type Single Family Home
Sub Type Single Family Residence
Listing Status Active Option Contract
Purchase Type For Sale
Square Footage 1,948 sqft
Price per Sqft $156
Subdivision Twin Mills Add
MLS Listing ID 20763639
Bedrooms 5
Full Baths 3
HOA Y/N None
Year Built 1993
Annual Tax Amount $7,617
Lot Size 7,884 Sqft
Acres 0.181
Property Description
Location
State TX
County Tarrant
Direction From Bailey-Boswell Rd turn north onto Twin Mills Blvd. Then turn east onto Cedar Springs Dr. Arrive at 4909 Cedar Springs Dr.
Rooms
Dining Room 1
Interior
Interior Features Cable TV Available, Granite Counters, High Speed Internet Available
Heating Central, Electric, Fireplace Insert, Fireplace(s)
Cooling Ceiling Fan(s), Central Air, Electric
Flooring Carpet, Laminate
Fireplaces Number 1
Fireplaces Type Insert, Living Room, Wood Burning
Appliance Dishwasher, Disposal, Electric Cooktop, Electric Oven, Electric Water Heater
Heat Source Central, Electric, Fireplace Insert, Fireplace(s)
Laundry Electric Dryer Hookup, Full Size W/D Area, Washer Hookup
Exterior
Garage Spaces 2.0
Fence Back Yard, Fenced, Wood
Utilities Available Cable Available, City Sewer, City Water
Roof Type Composition
Parking Type Concrete, Garage
Total Parking Spaces 2
Garage Yes
Building
Story Two
Foundation Slab
Level or Stories Two
Structure Type Brick,Other
Schools
Elementary Schools Lake Pointe
Middle Schools Wayside
High Schools Boswell
School District Eagle Mt-Saginaw Isd
Others
Ownership Joey Gregston
Acceptable Financing Cash, Conventional, FHA, VA Loan
Listing Terms Cash, Conventional, FHA, VA Loan


Making real estate fast, fun and stress-free!






