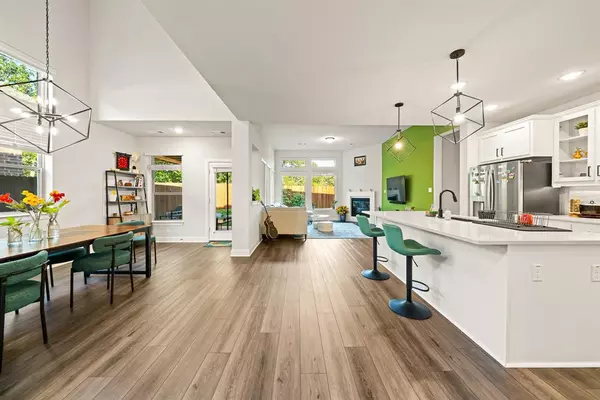
4 Beds
3 Baths
3,071 SqFt
4 Beds
3 Baths
3,071 SqFt
Key Details
Property Type Single Family Home
Sub Type Single Family Residence
Listing Status Active
Purchase Type For Sale
Square Footage 3,071 sqft
Price per Sqft $201
Subdivision Meadow Park
MLS Listing ID 20756212
Style Traditional
Bedrooms 4
Full Baths 3
HOA Fees $360/qua
HOA Y/N Mandatory
Year Built 2023
Annual Tax Amount $13,024
Lot Size 5,227 Sqft
Acres 0.12
Property Description
Welcome to your dream home! This beautifully designed 4-bedroom, 3-bathroom residence offers the perfect blend of comfort and style in a coveted gated community. As you enter, you’ll be greeted by an inviting open-concept living space featuring gorgeous wood floors that flow seamlessly between the living room and kitchen. The spacious kitchen is a chef’s delight, equipped with modern appliances and ample counter space, making it perfect for entertaining family and friends.The master bedroom, conveniently located on the main floor, offers a serene retreat with an en-suite bathroom for added privacy. One additional bedroom and a dedicated office space are also located downstairs, providing flexibility for guests or remote work.
Upstairs, you’ll find two generously sized bedrooms, a fun game room, and a cozy media room—ideal for movie nights or game days.
Situated on a desirable corner lot, this home also boasts a backyard space perfect for outdoor gatherings.
Don’t miss the chance to make this exceptional property your own. Schedule a showing today!
Location
State TX
County Tarrant
Direction See GPS
Rooms
Dining Room 1
Interior
Interior Features Cable TV Available, Eat-in Kitchen, Granite Counters, High Speed Internet Available, Loft, Pantry, Smart Home System, Walk-In Closet(s)
Heating Central
Cooling Central Air
Fireplaces Type Electric, Living Room
Appliance Dishwasher, Disposal, Electric Oven, Gas Cooktop, Microwave, Tankless Water Heater
Heat Source Central
Exterior
Exterior Feature Covered Patio/Porch
Garage Spaces 2.0
Utilities Available Cable Available, City Sewer, City Water, Co-op Electric, Curbs, Individual Gas Meter
Parking Type Additional Parking
Total Parking Spaces 2
Garage Yes
Building
Lot Description Corner Lot
Story Two
Level or Stories Two
Structure Type Brick
Schools
Elementary Schools Elliott
Middle Schools Handley
High Schools Eastern Hills
School District Fort Worth Isd
Others
Ownership See Tax Records
Acceptable Financing Cash, Conventional, FHA, VA Loan
Listing Terms Cash, Conventional, FHA, VA Loan


Making real estate fast, fun and stress-free!






