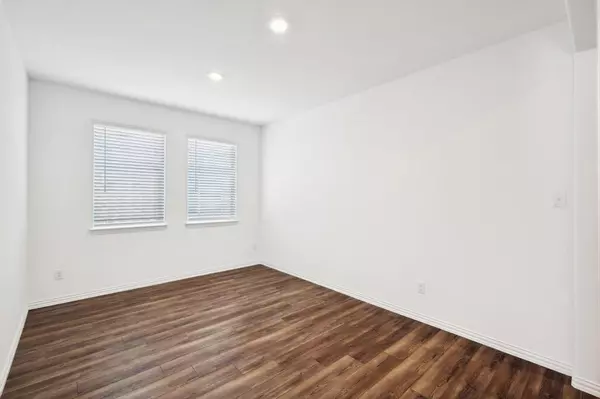
4 Beds
2 Baths
2,022 SqFt
4 Beds
2 Baths
2,022 SqFt
Key Details
Property Type Single Family Home
Sub Type Single Family Residence
Listing Status Pending
Purchase Type For Sale
Square Footage 2,022 sqft
Price per Sqft $211
Subdivision Sutton Fields
MLS Listing ID 20724437
Style A-Frame
Bedrooms 4
Full Baths 2
HOA Fees $624/ann
HOA Y/N Mandatory
Year Built 2020
Lot Size 5,749 Sqft
Acres 0.132
Property Description
This north-facing residence features an inviting open floor plan. The kitchen boasts a large island with quartz counter tops, plenty of cabinetry, a walking food pantry, stainless steel refrigerator and a cozy breakfast nook that flows to the spacious family area. Invite your friends and loved ones to enjoy dinner this holiday season in you new formal dinning area. Utility room is already equipped with a washer and dryer combo. The large backyard with a covered patio is perfect for enjoying Texas afternoons.
Come see it as soon as it's live!
*Seller is offering buyer $3,000 towards closing costs*
Location
State TX
County Denton
Community Community Pool
Direction Dallas north tollway, exit and left turn on Panther Creek, right on FM 423, right on 1385 and right on Sutton Fields Trail. Please see GPS
Rooms
Dining Room 2
Interior
Interior Features Built-in Features, Cable TV Available, Double Vanity, Eat-in Kitchen, Granite Counters, Kitchen Island, Open Floorplan, Smart Home System, Walk-In Closet(s)
Heating Central
Cooling Central Air
Flooring Luxury Vinyl Plank
Appliance Dishwasher, Disposal, Dryer, Gas Range, Gas Water Heater, Microwave, Refrigerator, Washer
Heat Source Central
Laundry Electric Dryer Hookup, Utility Room, Washer Hookup
Exterior
Exterior Feature Covered Patio/Porch, Rain Gutters, Private Yard
Garage Spaces 2.0
Fence Back Yard
Community Features Community Pool
Utilities Available Cable Available, City Sewer, Co-op Electric, Co-op Water, Community Mailbox, Natural Gas Available
Roof Type Composition
Parking Type Driveway, Garage, Garage Door Opener, Garage Faces Front, Garage Single Door, Lighted
Total Parking Spaces 2
Garage Yes
Building
Story One
Foundation Slab
Level or Stories One
Structure Type Brick
Schools
Elementary Schools Windsong Ranch
Middle Schools Reynolds
High Schools Prosper
School District Prosper Isd
Others
Restrictions No Livestock
Ownership Denise Randolph
Acceptable Financing Cash, Conventional, FHA, VA Loan
Listing Terms Cash, Conventional, FHA, VA Loan


Making real estate fast, fun and stress-free!






