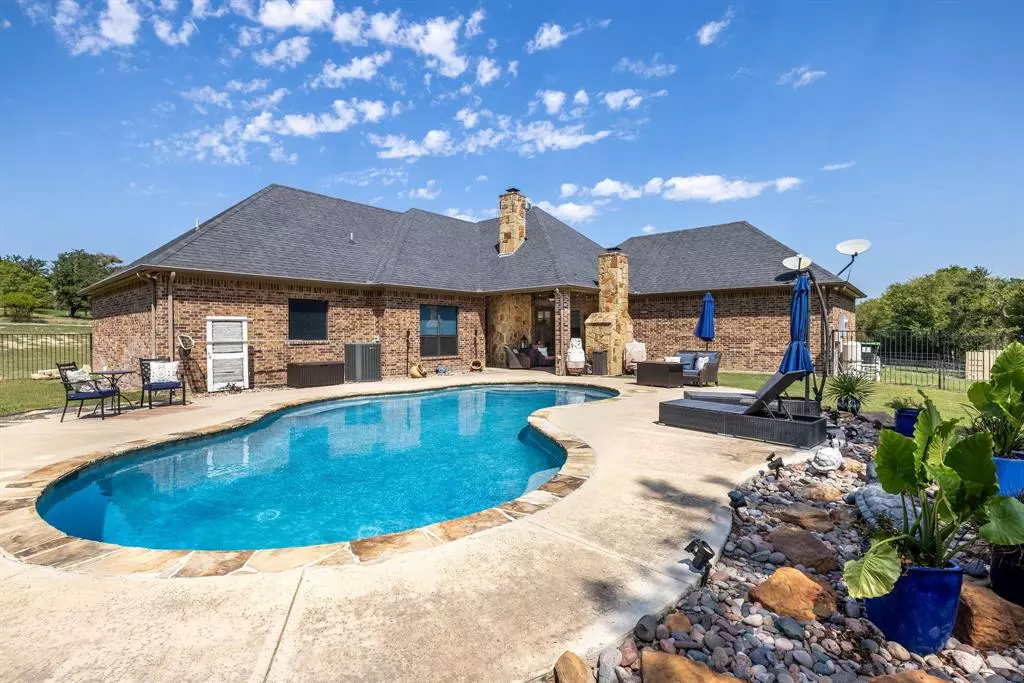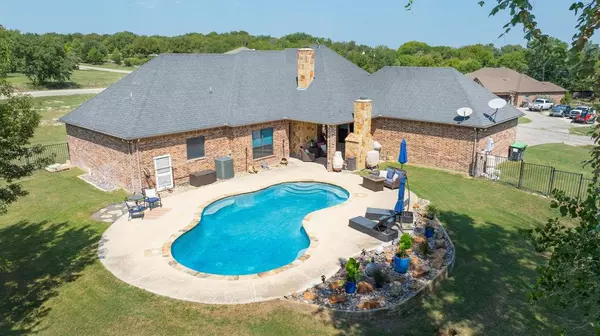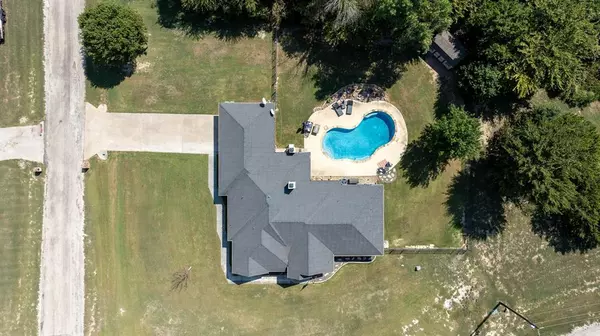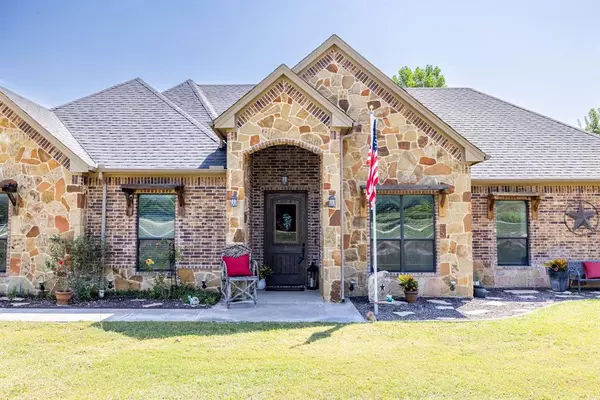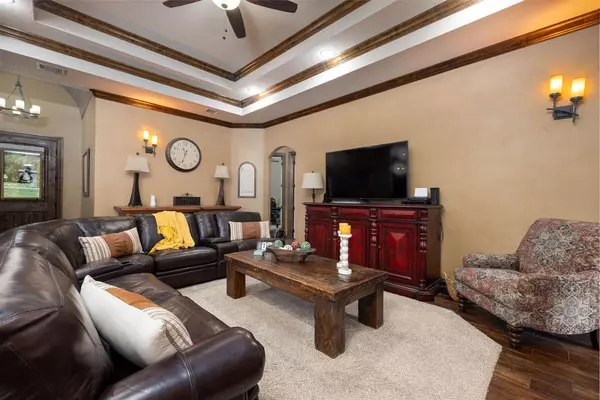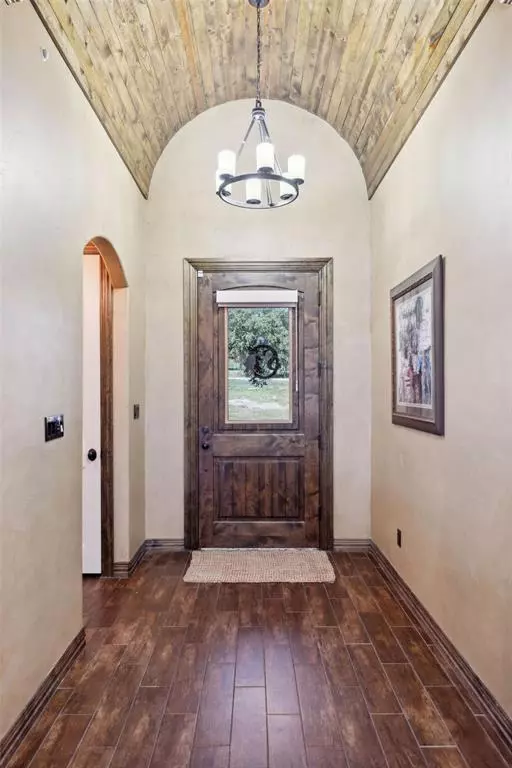4 Beds
3 Baths
2,570 SqFt
4 Beds
3 Baths
2,570 SqFt
Key Details
Property Type Single Family Home
Sub Type Single Family Residence
Listing Status Pending
Purchase Type For Sale
Square Footage 2,570 sqft
Price per Sqft $237
Subdivision Partagas Add Ph Ii
MLS Listing ID 20735259
Style Traditional
Bedrooms 4
Full Baths 2
Half Baths 1
HOA Y/N None
Year Built 2013
Annual Tax Amount $7,506
Lot Size 1.370 Acres
Acres 1.37
Property Description
Location
State TX
County Parker
Direction TX199 W, right on southeast pkwy, Take Texas Spur 344 E exit toward Farm to Market Rd 730 S, Turn right onto S Farm to Market Rd 730, right onto Veal Station Rd, right newsom mound rd, right partagas drive, left miramar circle, right on royal dr, house on right...NO SIGN ON YARD, it's a corner house
Rooms
Dining Room 1
Interior
Interior Features Granite Counters, Kitchen Island
Heating Central, Electric
Cooling Central Air, Electric
Flooring Carpet, Ceramic Tile
Fireplaces Number 2
Fireplaces Type Living Room, Outside, Wood Burning
Appliance Dishwasher, Electric Cooktop, Electric Oven, Microwave, Water Filter, Water Softener
Heat Source Central, Electric
Laundry Electric Dryer Hookup, Utility Room, Washer Hookup
Exterior
Garage Spaces 2.0
Fence Fenced, Full, Wrought Iron
Pool In Ground, Outdoor Pool
Utilities Available Aerobic Septic, Outside City Limits, Well
Roof Type Composition,Shingle
Total Parking Spaces 2
Garage Yes
Private Pool 1
Building
Lot Description Corner Lot, Landscaped
Story One
Foundation Slab
Level or Stories One
Structure Type Brick
Schools
Elementary Schools Cross Timbers
High Schools Azle
School District Azle Isd
Others
Ownership Look at Realist
Acceptable Financing Conventional, FHA, VA Loan
Listing Terms Conventional, FHA, VA Loan
Special Listing Condition Aerial Photo

Making real estate fast, fun and stress-free!

