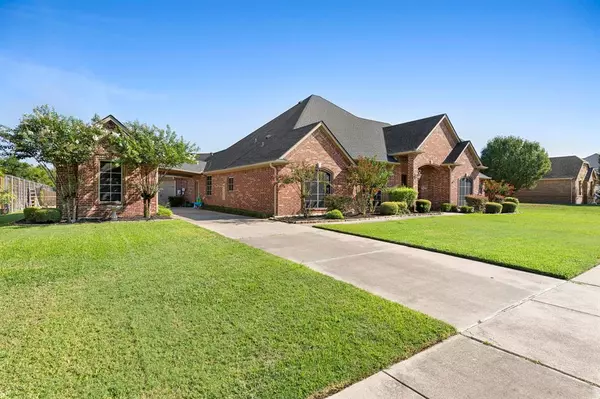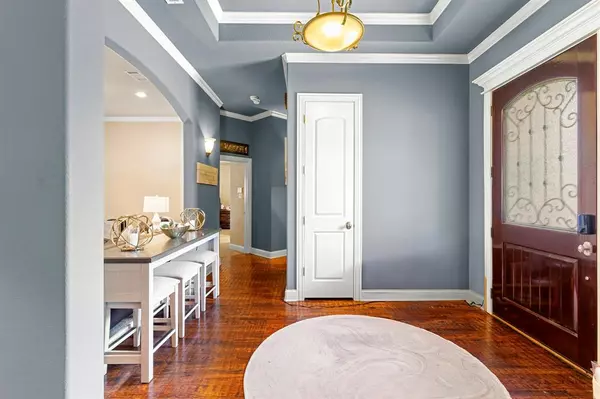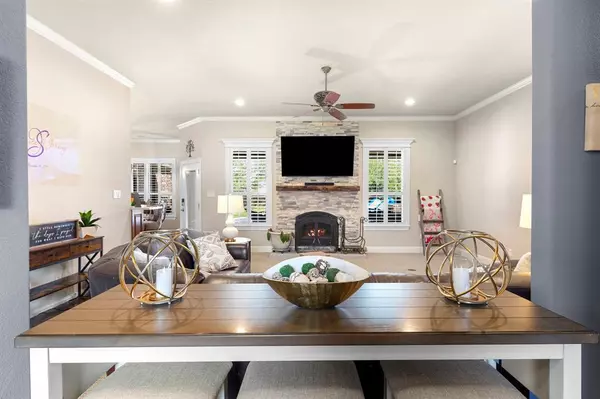
4 Beds
4 Baths
2,712 SqFt
4 Beds
4 Baths
2,712 SqFt
Key Details
Property Type Single Family Home
Sub Type Single Family Residence
Listing Status Pending
Purchase Type For Rent
Square Footage 2,712 sqft
Subdivision Lake Ridge 11
MLS Listing ID 20730275
Style Ranch
Bedrooms 4
Full Baths 2
Half Baths 2
HOA Fees $360/ann
HOA Y/N Mandatory
Year Built 2007
Lot Size 0.510 Acres
Acres 0.51
Property Description
Location
State TX
County Dallas
Direction Lake Ridge Parkway to Bentwater
Rooms
Dining Room 2
Interior
Interior Features Eat-in Kitchen, Granite Counters, High Speed Internet Available, Kitchen Island, Open Floorplan, Other, Pantry, Walk-In Closet(s)
Flooring Carpet, Wood
Fireplaces Number 1
Fireplaces Type Wood Burning
Appliance Dishwasher, Disposal, Gas Cooktop, Double Oven
Laundry Utility Room, Full Size W/D Area
Exterior
Exterior Feature Attached Grill, Built-in Barbecue, Covered Patio/Porch, Rain Gutters, Outdoor Kitchen, Outdoor Living Center, Private Yard
Garage Spaces 3.0
Fence Back Yard
Pool Gunite, In Ground
Utilities Available Asphalt, City Sewer, City Water, Electricity Connected, Individual Gas Meter, Individual Water Meter, Propane
Roof Type Composition
Parking Type Additional Parking, Concrete, Covered, Direct Access, Enclosed, Garage, Garage Door Opener, Garage Double Door, Garage Faces Side, Garage Single Door, Kitchen Level, Oversized, See Remarks
Garage Yes
Private Pool 1
Building
Lot Description Few Trees, Interior Lot, Landscaped, Lrg. Backyard Grass
Story One
Foundation Slab
Level or Stories One
Schools
Elementary Schools Lakeridge
Middle Schools Permenter
High Schools Cedar Hill
School District Cedar Hill Isd
Others
Pets Allowed Yes, Breed Restrictions
Restrictions No Sublease,Pet Restrictions
Ownership Sparkman
Pets Description Yes, Breed Restrictions


Making real estate fast, fun and stress-free!






