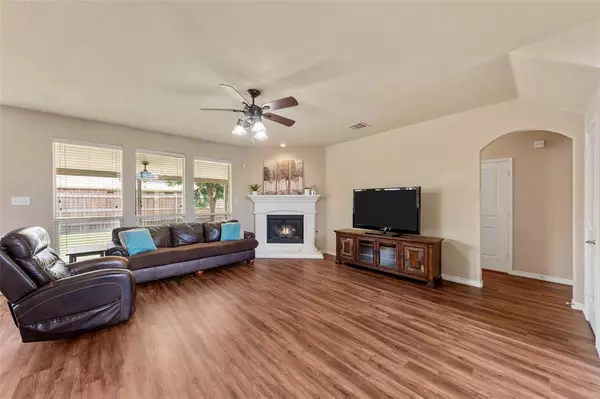
5 Beds
4 Baths
3,498 SqFt
5 Beds
4 Baths
3,498 SqFt
Key Details
Property Type Single Family Home
Sub Type Single Family Residence
Listing Status Active
Purchase Type For Sale
Square Footage 3,498 sqft
Price per Sqft $172
Subdivision Morgan Crossing Ph Two
MLS Listing ID 20678914
Style Traditional
Bedrooms 5
Full Baths 3
Half Baths 1
HOA Fees $300
HOA Y/N Mandatory
Year Built 2009
Annual Tax Amount $8,575
Lot Size 7,405 Sqft
Acres 0.17
Property Description
Location
State TX
County Collin
Community Jogging Path/Bike Path, Park, Playground, Sidewalks
Direction Please use GPS - Sign in Yard!
Rooms
Dining Room 2
Interior
Interior Features Eat-in Kitchen, Granite Counters, Kitchen Island, Open Floorplan, Walk-In Closet(s)
Heating Central, Natural Gas
Cooling Central Air, Electric
Flooring Carpet, Ceramic Tile, Laminate, Luxury Vinyl Plank
Fireplaces Number 1
Fireplaces Type Gas, Gas Logs, Gas Starter, Living Room
Appliance Dishwasher, Disposal, Electric Oven, Gas Cooktop, Gas Water Heater, Microwave, Plumbed For Gas in Kitchen
Heat Source Central, Natural Gas
Laundry Electric Dryer Hookup, Utility Room, Full Size W/D Area, Washer Hookup
Exterior
Exterior Feature Covered Patio/Porch, Rain Gutters
Garage Spaces 2.0
Fence Wood
Community Features Jogging Path/Bike Path, Park, Playground, Sidewalks
Utilities Available City Sewer, City Water, Co-op Electric, Concrete, Curbs, Sidewalk
Roof Type Composition
Parking Type Concrete, Driveway, Garage, Garage Faces Side
Total Parking Spaces 2
Garage Yes
Building
Lot Description Few Trees, Landscaped, Sprinkler System, Subdivision
Story Two
Foundation Slab
Level or Stories Two
Structure Type Brick,Siding
Schools
Elementary Schools Chandler
Middle Schools Ford
High Schools Allen
School District Allen Isd
Others
Ownership See Offer Instructions
Acceptable Financing Cash, Conventional, FHA, VA Loan
Listing Terms Cash, Conventional, FHA, VA Loan
Special Listing Condition Survey Available


Making real estate fast, fun and stress-free!






