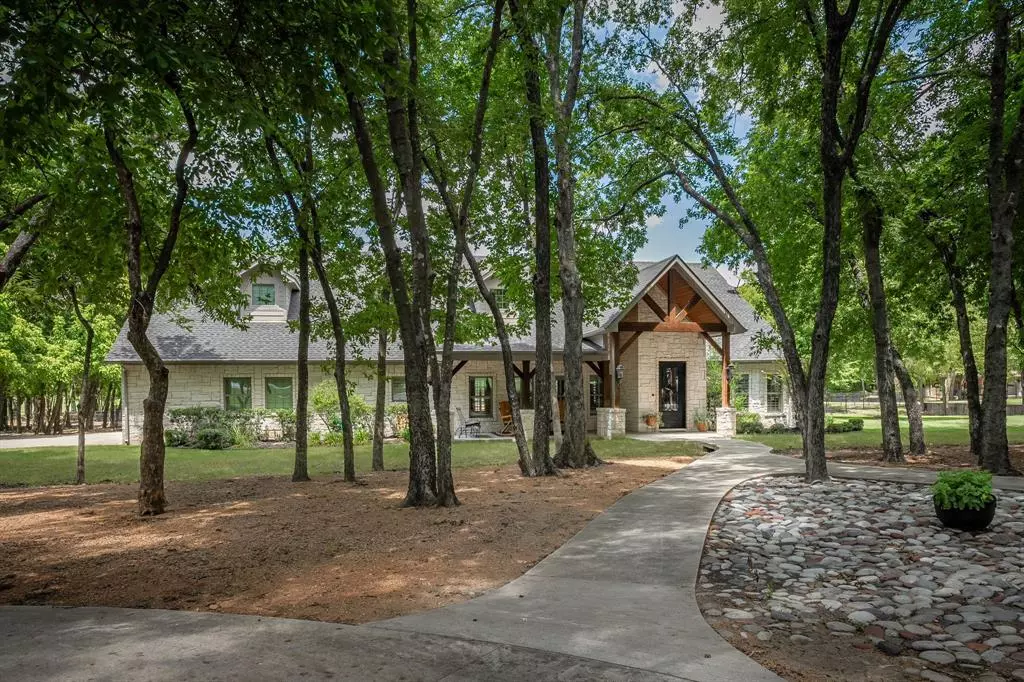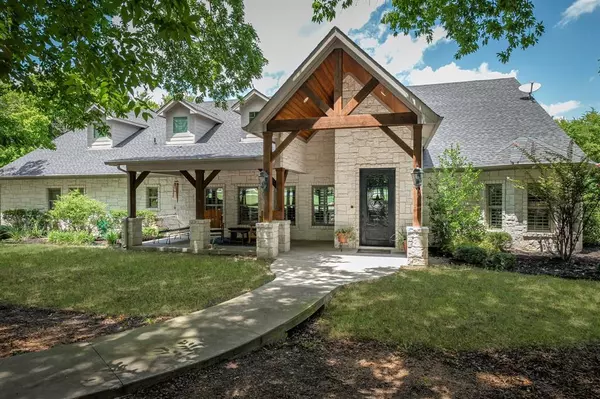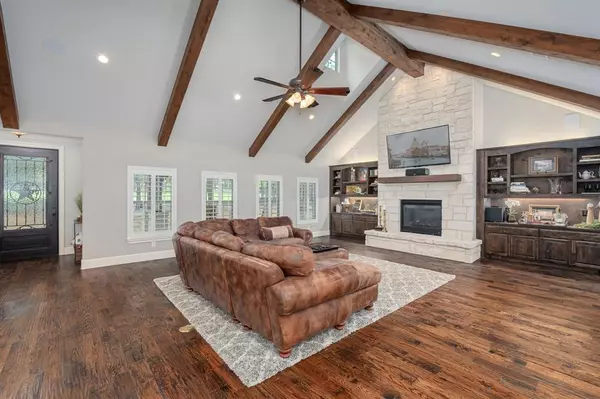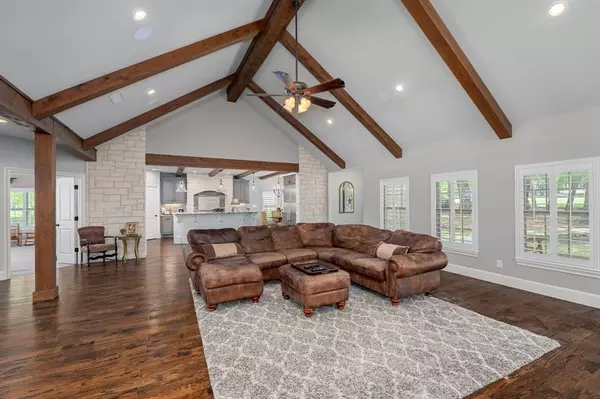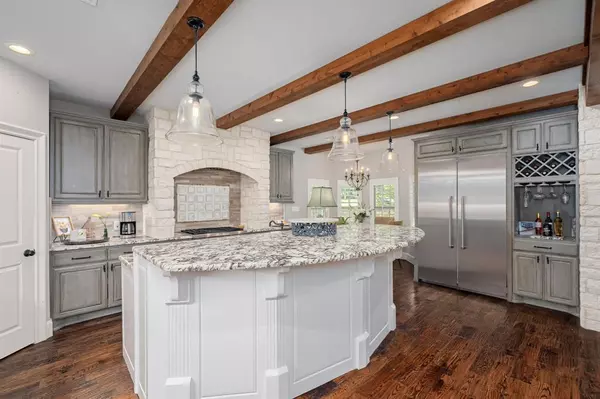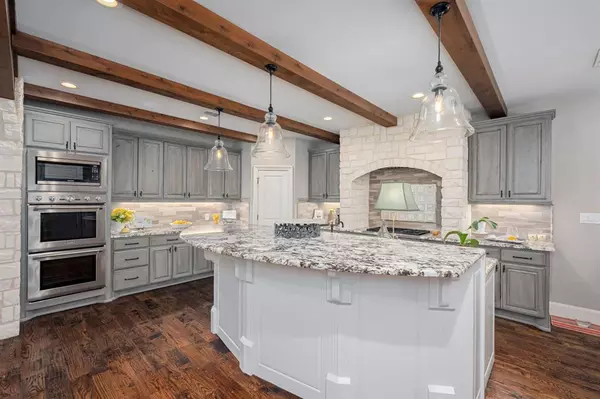3 Beds
4 Baths
3,570 SqFt
3 Beds
4 Baths
3,570 SqFt
Key Details
Property Type Single Family Home
Sub Type Single Family Residence
Listing Status Active
Purchase Type For Sale
Square Footage 3,570 sqft
Price per Sqft $378
Subdivision Woods Of Country Ridge
MLS Listing ID 20690156
Style Traditional
Bedrooms 3
Full Baths 3
Half Baths 1
HOA Fees $900/ann
HOA Y/N Mandatory
Year Built 2015
Annual Tax Amount $14,221
Lot Size 12.306 Acres
Acres 12.306
Property Description
Location
State TX
County Collin
Community Gated
Direction Use GPS
Rooms
Dining Room 2
Interior
Interior Features Cable TV Available, Chandelier, Decorative Lighting, Eat-in Kitchen, Granite Counters, High Speed Internet Available, Kitchen Island, Open Floorplan, Pantry, Sound System Wiring, Vaulted Ceiling(s), Walk-In Closet(s)
Heating Propane, Zoned
Cooling Ceiling Fan(s), Central Air, Electric, Zoned
Flooring Carpet, Ceramic Tile, Wood
Fireplaces Number 2
Fireplaces Type Gas Logs, Stone
Appliance Built-in Refrigerator, Commercial Grade Range, Dishwasher, Disposal, Gas Range, Microwave, Plumbed For Gas in Kitchen, Tankless Water Heater
Heat Source Propane, Zoned
Laundry Electric Dryer Hookup, Utility Room, Full Size W/D Area, Washer Hookup
Exterior
Exterior Feature Covered Patio/Porch, Fire Pit, Gas Grill, Rain Gutters, Outdoor Kitchen, Private Yard, Stable/Barn
Garage Spaces 2.0
Fence Wrought Iron
Pool Diving Board, Gunite, In Ground
Community Features Gated
Utilities Available Aerobic Septic, Asphalt, City Water, Electricity Connected, Propane, Septic, Underground Utilities
Roof Type Composition
Total Parking Spaces 2
Garage Yes
Private Pool 1
Building
Lot Description Acreage, Adjacent to Greenbelt, Irregular Lot, Landscaped, Many Trees, Sprinkler System, Subdivision
Story Two
Foundation Slab
Level or Stories Two
Structure Type Fiber Cement,Rock/Stone
Schools
Elementary Schools Harry Mckillop
Middle Schools Melissa
High Schools Melissa
School District Melissa Isd
Others
Ownership Agan
Acceptable Financing Cash, Conventional, FHA, VA Loan
Listing Terms Cash, Conventional, FHA, VA Loan
Special Listing Condition Aerial Photo, Agent Related to Owner, Deed Restrictions, Flood Plain, Survey Available

Making real estate fast, fun and stress-free!

