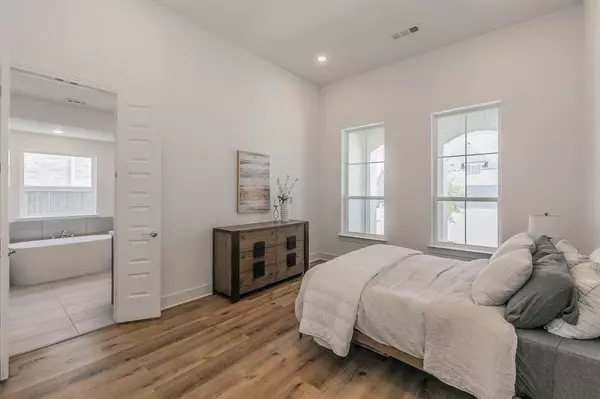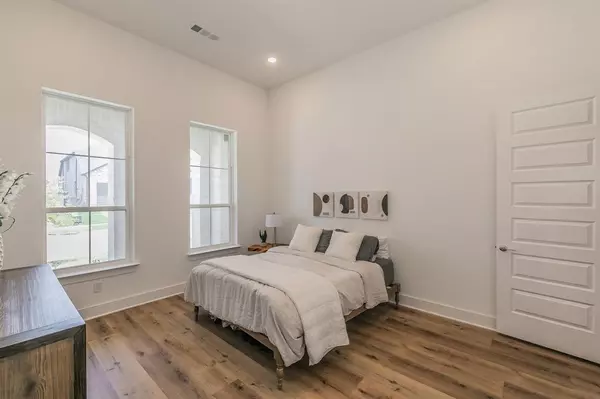
3 Beds
3 Baths
1,973 SqFt
3 Beds
3 Baths
1,973 SqFt
Key Details
Property Type Single Family Home
Sub Type Single Family Residence
Listing Status Active
Purchase Type For Sale
Square Footage 1,973 sqft
Price per Sqft $228
Subdivision Pecan Square
MLS Listing ID 20665239
Style Traditional
Bedrooms 3
Full Baths 2
Half Baths 1
HOA Fees $1,300
HOA Y/N Mandatory
Year Built 2022
Annual Tax Amount $10,940
Lot Size 4,704 Sqft
Acres 0.108
Property Description
Location
State TX
County Denton
Community Club House, Community Pool, Curbs, Fishing, Fitness Center, Greenbelt, Jogging Path/Bike Path, Lake, Park, Playground, Pool, Restaurant, Sidewalks, Tennis Court(S), Other
Direction Use GPS
Rooms
Dining Room 1
Interior
Interior Features Built-in Features, Cable TV Available, Decorative Lighting, High Speed Internet Available, Kitchen Island, Loft, Open Floorplan, Pantry, Smart Home System, Sound System Wiring, Walk-In Closet(s), Wired for Data
Heating Central, Natural Gas
Cooling Ceiling Fan(s), Central Air, Electric
Flooring Carpet, Luxury Vinyl Plank
Fireplaces Number 1
Fireplaces Type Blower Fan, Brick, Gas, Gas Logs, Living Room
Appliance Built-in Gas Range, Dishwasher, Disposal, Gas Cooktop, Gas Oven, Microwave, Convection Oven, Double Oven, Plumbed For Gas in Kitchen, Refrigerator
Heat Source Central, Natural Gas
Laundry Electric Dryer Hookup, Utility Room, Full Size W/D Area, Washer Hookup
Exterior
Exterior Feature Covered Patio/Porch
Garage Spaces 2.0
Fence Privacy, Wood
Community Features Club House, Community Pool, Curbs, Fishing, Fitness Center, Greenbelt, Jogging Path/Bike Path, Lake, Park, Playground, Pool, Restaurant, Sidewalks, Tennis Court(s), Other
Utilities Available All Weather Road, Cable Available, City Sewer, City Water, Community Mailbox, Concrete, Curbs, Individual Gas Meter, Individual Water Meter, Sidewalk, Underground Utilities
Roof Type Asphalt,Shingle
Parking Type Alley Access, Concrete, Driveway, Garage, Garage Door Opener, Garage Double Door, Garage Faces Rear, Side By Side
Total Parking Spaces 2
Garage Yes
Building
Lot Description Cul-De-Sac, Few Trees, Interior Lot, Landscaped, Sprinkler System, Subdivision
Story Two
Foundation Slab
Level or Stories Two
Structure Type Brick
Schools
Elementary Schools Johnie Daniel
Middle Schools Pike
High Schools Byron Nelson
School District Northwest Isd
Others
Restrictions Deed
Ownership See Instructions
Acceptable Financing Cash, Conventional, FHA, VA Loan
Listing Terms Cash, Conventional, FHA, VA Loan
Special Listing Condition Aerial Photo


Making real estate fast, fun and stress-free!






