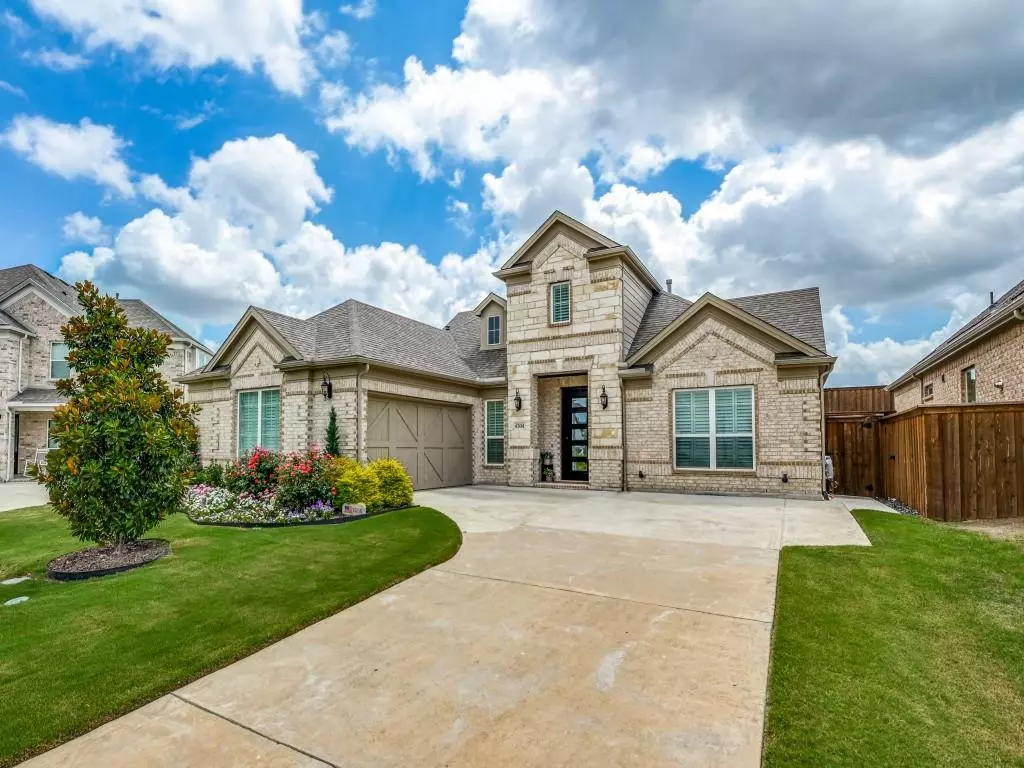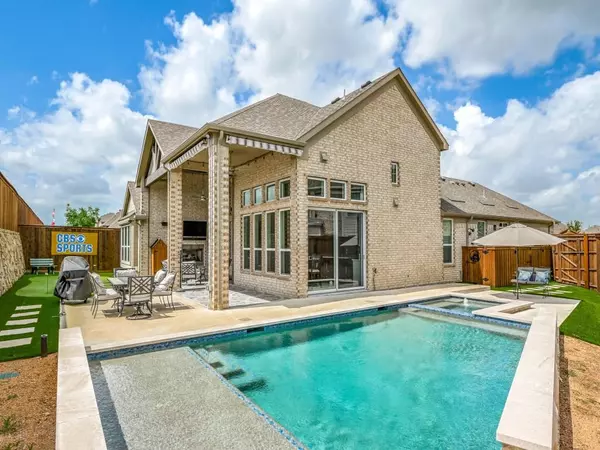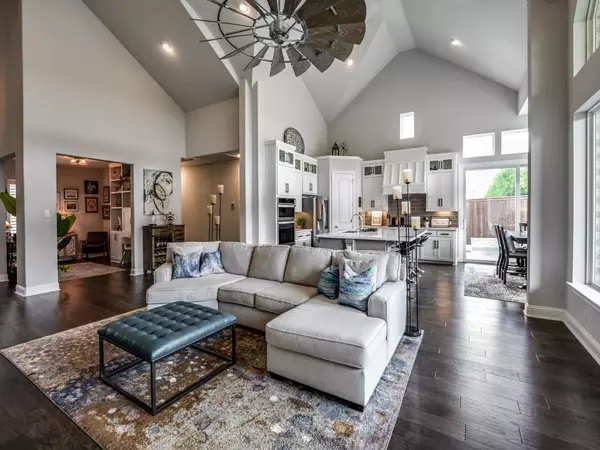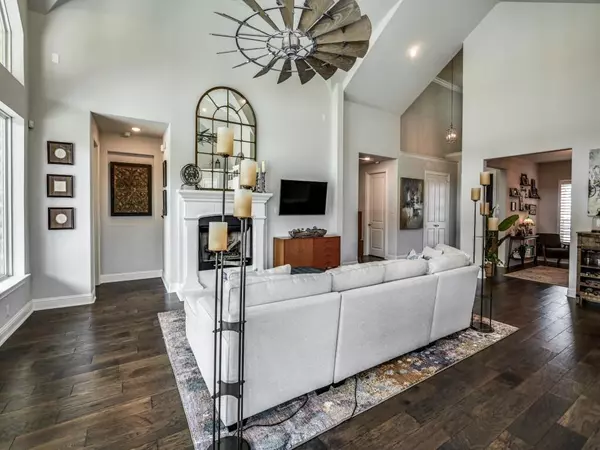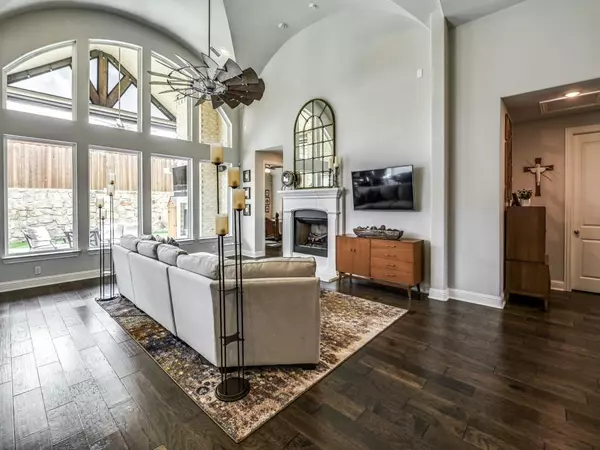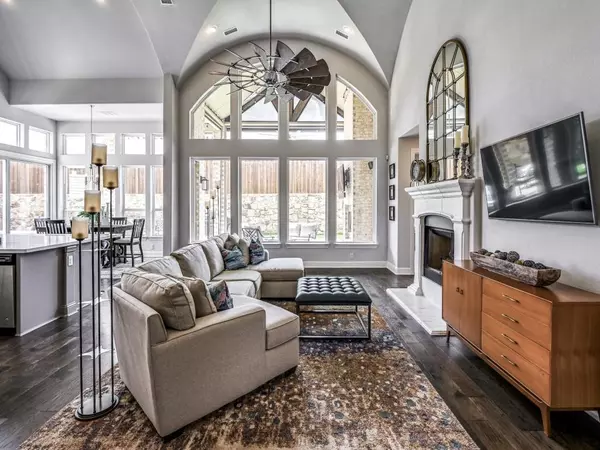3 Beds
3 Baths
2,408 SqFt
3 Beds
3 Baths
2,408 SqFt
Key Details
Property Type Single Family Home
Sub Type Single Family Residence
Listing Status Pending
Purchase Type For Sale
Square Footage 2,408 sqft
Price per Sqft $311
Subdivision Wellspring Estates Ph I
MLS Listing ID 20647875
Bedrooms 3
Full Baths 3
HOA Fees $495/ann
HOA Y/N Mandatory
Year Built 2020
Annual Tax Amount $9,537
Lot Size 8,842 Sqft
Acres 0.203
Property Description
Location
State TX
County Collin
Community Curbs, Greenbelt, Jogging Path/Bike Path, Lake, Park, Sidewalks
Direction North on Custer from US380. Left on Frontier, right on Mill Pond, house on right. No sign in yard.
Rooms
Dining Room 2
Interior
Interior Features Built-in Features, Cable TV Available, Cathedral Ceiling(s), Decorative Lighting, Double Vanity, Eat-in Kitchen, High Speed Internet Available, Kitchen Island, Open Floorplan, Pantry, Vaulted Ceiling(s), Walk-In Closet(s), Wired for Data
Heating Central, Natural Gas
Cooling Ceiling Fan(s), Central Air, Electric
Flooring Hardwood
Fireplaces Number 1
Fireplaces Type Gas Logs, Gas Starter, Living Room
Appliance Dishwasher, Disposal, Electric Oven, Gas Cooktop, Gas Water Heater, Microwave, Double Oven, Plumbed For Gas in Kitchen, Washer
Heat Source Central, Natural Gas
Exterior
Exterior Feature Awning(s), Covered Patio/Porch, Gas Grill, Rain Gutters, Outdoor Living Center, Private Entrance, Private Yard, Storage
Garage Spaces 2.0
Pool In Ground, Salt Water, Separate Spa/Hot Tub
Community Features Curbs, Greenbelt, Jogging Path/Bike Path, Lake, Park, Sidewalks
Utilities Available Cable Available, City Sewer, City Water, Community Mailbox, Curbs, Electricity Connected, Individual Gas Meter, Individual Water Meter, Sidewalk, Underground Utilities
Roof Type Composition
Total Parking Spaces 2
Garage Yes
Private Pool 1
Building
Lot Description Few Trees, Greenbelt, Landscaped, No Backyard Grass, Sprinkler System, Subdivision
Story One
Foundation Pillar/Post/Pier
Level or Stories One
Structure Type Brick,Vinyl Siding
Schools
Elementary Schools Sam Johnson
Middle Schools Lorene Rogers
High Schools Walnut Grove
School District Prosper Isd
Others
Ownership of record
Acceptable Financing Cash, Conventional, FHA, VA Loan
Listing Terms Cash, Conventional, FHA, VA Loan

Making real estate fast, fun and stress-free!

