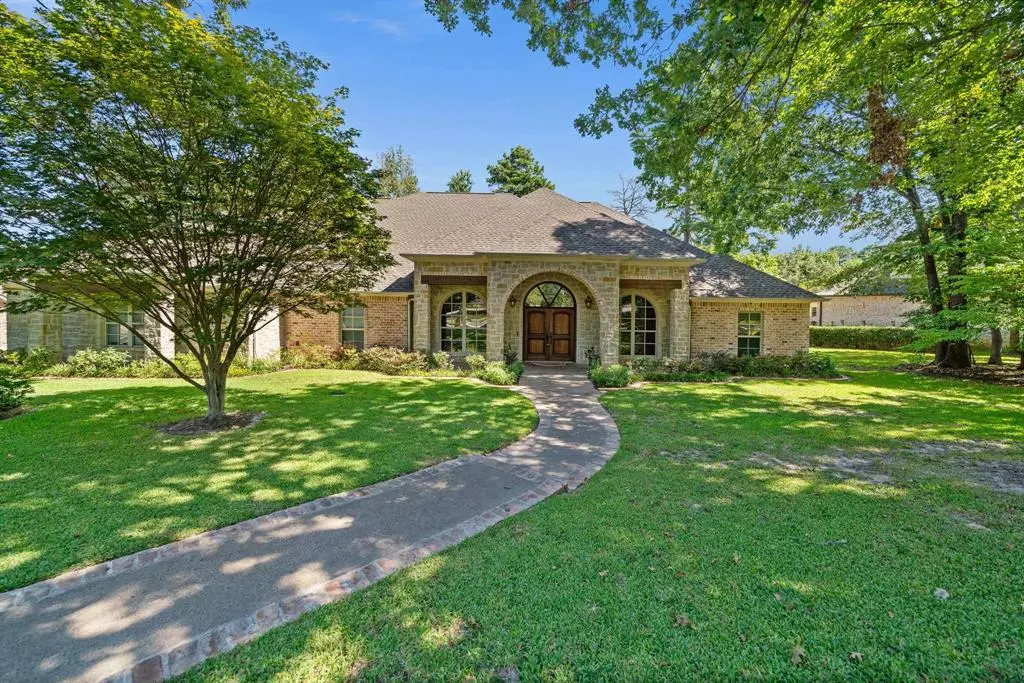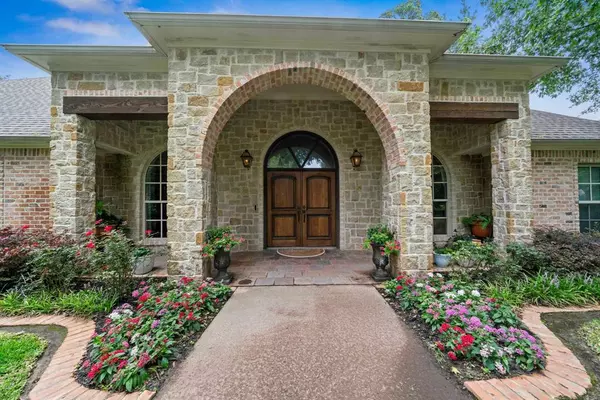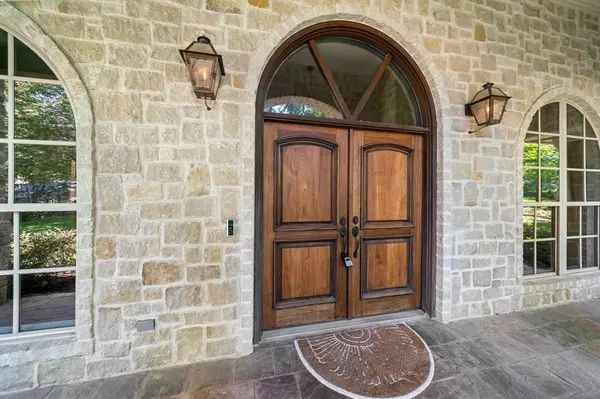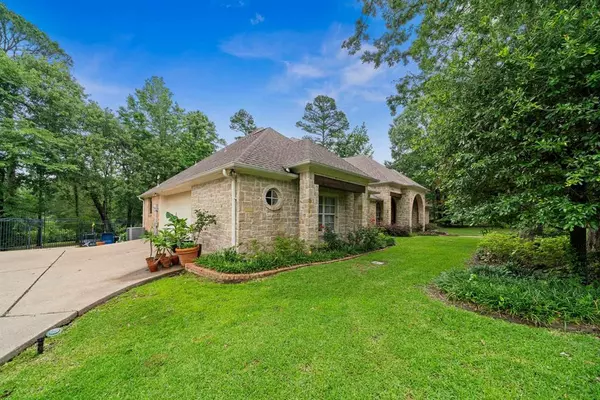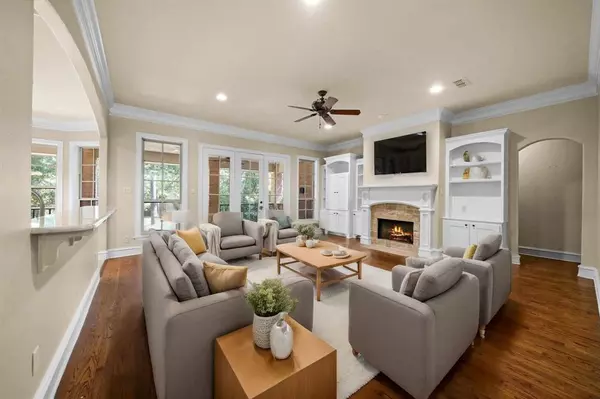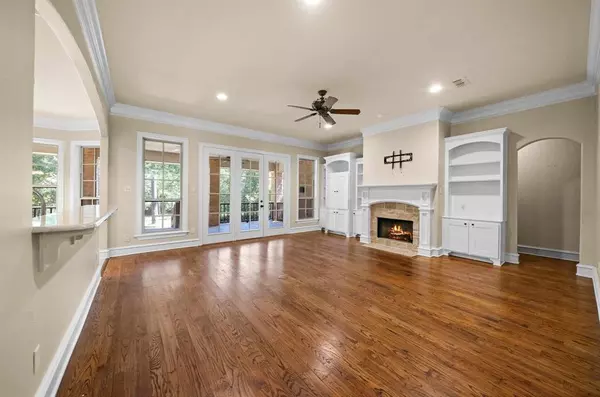4 Beds
4 Baths
3,067 SqFt
4 Beds
4 Baths
3,067 SqFt
Key Details
Property Type Single Family Home
Sub Type Single Family Residence
Listing Status Active
Purchase Type For Sale
Square Footage 3,067 sqft
Price per Sqft $228
Subdivision Stonegate
MLS Listing ID 20643932
Style Traditional
Bedrooms 4
Full Baths 3
Half Baths 1
HOA Fees $1,100/ann
HOA Y/N Mandatory
Year Built 2004
Lot Size 0.789 Acres
Acres 0.789
Property Description
Location
State TX
County Smith
Direction From Loop 323 go south on Paluxy. Left into Stonegate. Follow Stonegate Blvd. to house on right.
Rooms
Dining Room 1
Interior
Interior Features Built-in Features, Double Vanity, Granite Counters, In-Law Suite Floorplan, Kitchen Island, Open Floorplan, Pantry, Walk-In Closet(s)
Heating Central, Natural Gas
Cooling Ceiling Fan(s), Central Air, Electric
Flooring Carpet, Tile, Wood
Fireplaces Number 1
Fireplaces Type Gas Logs, Living Room
Appliance Dishwasher, Disposal, Gas Cooktop, Microwave, Double Oven, Refrigerator, Tankless Water Heater
Heat Source Central, Natural Gas
Laundry Utility Room
Exterior
Exterior Feature Covered Patio/Porch, Rain Gutters
Garage Spaces 2.0
Fence Full, Wrought Iron
Utilities Available City Sewer, City Water, Electricity Connected, See Remarks
Roof Type Composition
Garage Yes
Building
Lot Description Sprinkler System, Subdivision
Story One
Foundation Slab
Level or Stories One
Structure Type Brick,Stone Veneer
Schools
Elementary Schools Brown
High Schools Whitehouse
School District Whitehouse Isd
Others
Ownership Walker
Acceptable Financing Cash, Conventional, FHA, VA Loan
Listing Terms Cash, Conventional, FHA, VA Loan

Making real estate fast, fun and stress-free!

