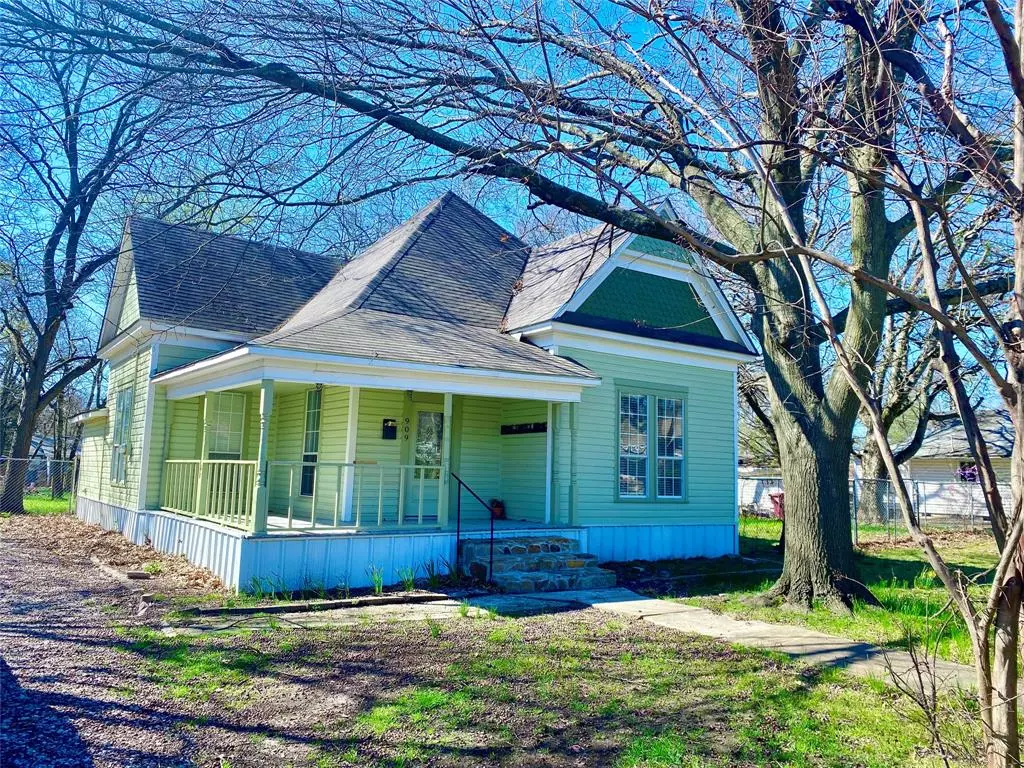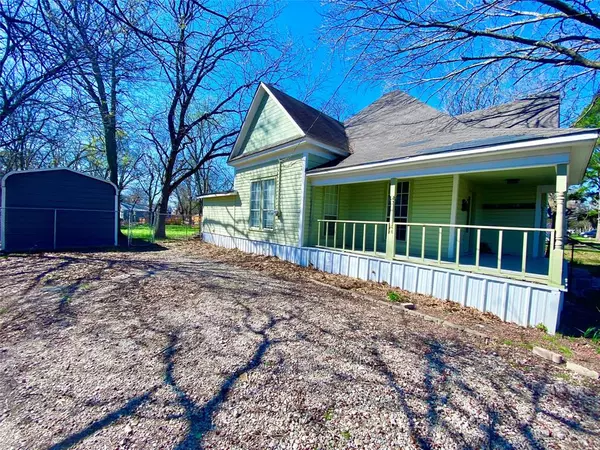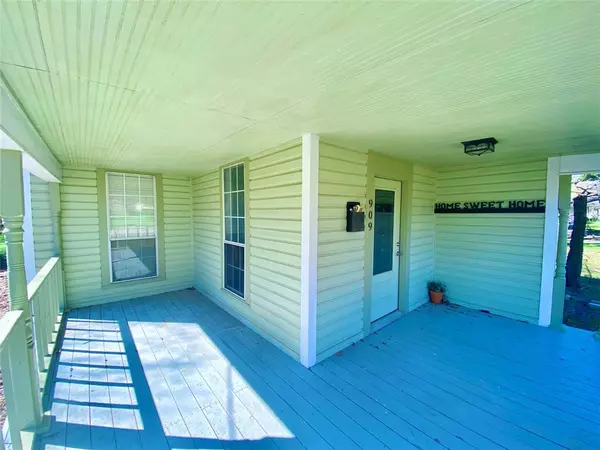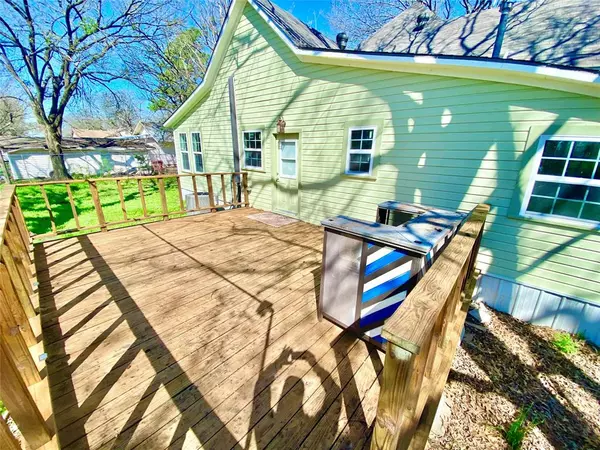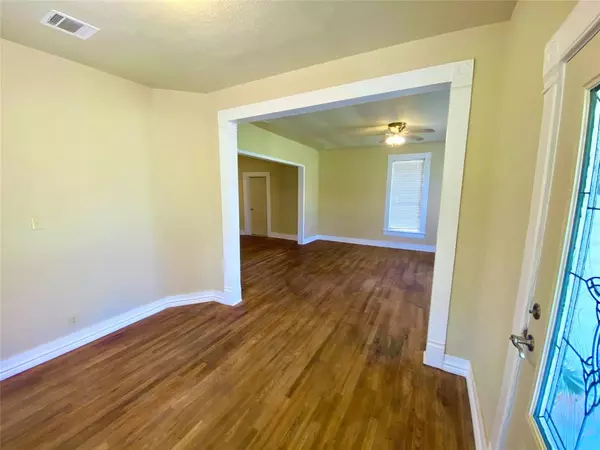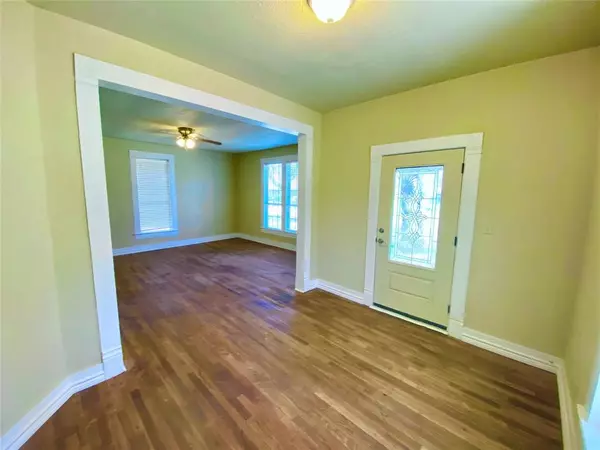3 Beds
2 Baths
1,609 SqFt
3 Beds
2 Baths
1,609 SqFt
Key Details
Property Type Single Family Home
Sub Type Single Family Residence
Listing Status Active
Purchase Type For Sale
Square Footage 1,609 sqft
Price per Sqft $149
Subdivision Williams Add
MLS Listing ID 20557640
Bedrooms 3
Full Baths 2
HOA Y/N None
Year Built 1925
Annual Tax Amount $3,424
Lot Size 0.365 Acres
Acres 0.365
Property Description
Location
State TX
County Fannin
Direction From Hwy 121 in Bonham GO east on W 10th Street and Home will be on the south side of the road. 909 W 10th
Rooms
Dining Room 1
Interior
Interior Features Cable TV Available, High Speed Internet Available, Open Floorplan
Heating Central
Cooling Ceiling Fan(s), Central Air
Flooring Laminate
Appliance Dishwasher, Disposal, Gas Range, Gas Water Heater
Heat Source Central
Exterior
Fence Chain Link
Utilities Available Cable Available, City Sewer, City Water, Electricity Connected
Roof Type Composition
Garage No
Building
Lot Description Few Trees
Story One
Foundation Block
Level or Stories One
Schools
Elementary Schools Finleyoate
High Schools Bonham
School District Bonham Isd
Others
Ownership McCraw

Making real estate fast, fun and stress-free!

