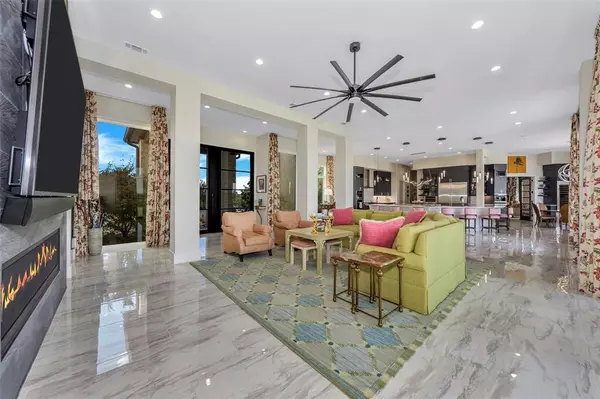5 Beds
7 Baths
5,743 SqFt
5 Beds
7 Baths
5,743 SqFt
Key Details
Property Type Single Family Home
Sub Type Single Family Residence
Listing Status Active
Purchase Type For Sale
Square Footage 5,743 sqft
Price per Sqft $853
Subdivision The Ranch
MLS Listing ID 20448468
Style Contemporary/Modern
Bedrooms 5
Full Baths 5
Half Baths 2
HOA Fees $5,350/ann
HOA Y/N Mandatory
Year Built 2018
Annual Tax Amount $33,000
Lot Size 1.770 Acres
Acres 1.77
Property Description
Location
State TX
County Palo Pinto
Community Boat Ramp, Club House, Community Dock, Community Pool, Fitness Center, Gated, Guarded Entrance, Horse Facilities, Jogging Path/Bike Path, Lake, Playground, Pool, Stable(S), Tennis Court(S)
Direction GPS to take you to property.
Rooms
Dining Room 1
Interior
Interior Features Built-in Features, Built-in Wine Cooler, Cathedral Ceiling(s), Chandelier, Decorative Lighting, Double Vanity, Eat-in Kitchen, Flat Screen Wiring, Granite Counters, High Speed Internet Available, Kitchen Island, Loft, Multiple Staircases, Open Floorplan, Pantry, Smart Home System, Sound System Wiring, Vaulted Ceiling(s), Walk-In Closet(s), Wet Bar, Other
Heating Central, Electric
Cooling Ceiling Fan(s), Central Air, Electric
Flooring Marble
Fireplaces Number 1
Fireplaces Type Electric
Appliance Built-in Coffee Maker, Built-in Gas Range, Built-in Refrigerator, Dishwasher, Disposal, Dryer, Gas Cooktop, Microwave, Double Oven, Warming Drawer
Heat Source Central, Electric
Laundry Electric Dryer Hookup, Utility Room, Stacked W/D Area, Washer Hookup
Exterior
Exterior Feature Balcony, Built-in Barbecue, Covered Patio/Porch, Fire Pit, Gas Grill, Rain Gutters, Lighting, Outdoor Grill, Outdoor Kitchen, Private Entrance, Private Yard
Garage Spaces 4.0
Fence Gate
Community Features Boat Ramp, Club House, Community Dock, Community Pool, Fitness Center, Gated, Guarded Entrance, Horse Facilities, Jogging Path/Bike Path, Lake, Playground, Pool, Stable(s), Tennis Court(s)
Utilities Available All Weather Road, Co-op Electric, Co-op Water, Community Mailbox, Individual Gas Meter, Individual Water Meter, Outside City Limits, Overhead Utilities, Private Road, Septic
Waterfront Description Lake Front,Lake Front – Main Body
Roof Type Spanish Tile
Total Parking Spaces 4
Garage Yes
Building
Lot Description Water/Lake View, Waterfront
Story Three Or More
Foundation Slab
Level or Stories Three Or More
Structure Type Rock/Stone
Schools
Elementary Schools Graford
Middle Schools Graford
High Schools Graford
School District Graford Isd
Others
Restrictions Building,Deed
Ownership Martin
Acceptable Financing Cash, Conventional
Listing Terms Cash, Conventional
Special Listing Condition Aerial Photo, Deed Restrictions

Making real estate fast, fun and stress-free!






